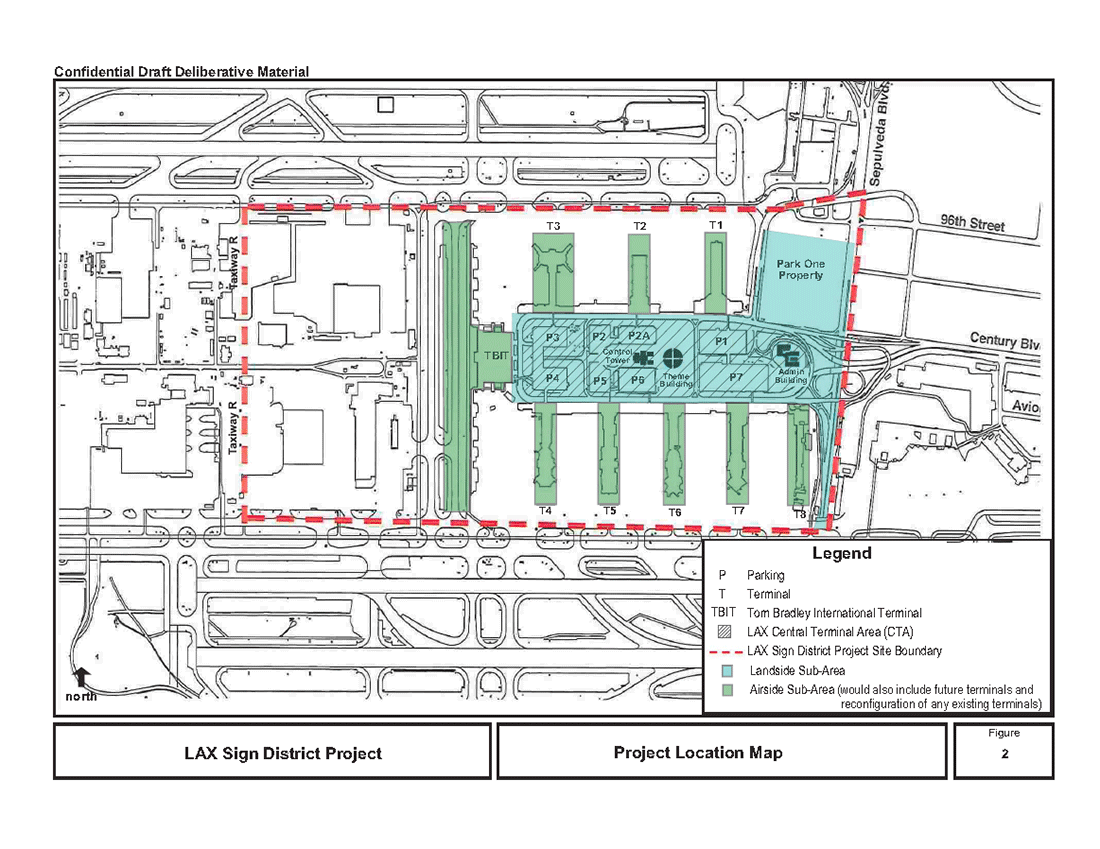LAX Sign District
The Los Angeles International Airport (LAX) Sign District recognizes the uniqueness of LAX as a regional destination that serves as a center of commerce and gateway to the Pacific region. The Sign District would encourage creative, well-designed signs that contribute in a positive and safe way to enhance the visual environment and help LAX maintain an image of quality and excellence as a world-class airport. The new signage is proposed in the interior of the LAX campus, in two subareas, known as the Landside subarea in the Central Terminal Area and the Airside subarea.
The Sign District will allow a maximum of 80,722 square feet of off-site signage within the Landside subarea and a maximum of 289,600 square feet of new off-site signage within the Airside subarea. The new signage will consist of hanging banner signs on new light poles, columns on the lower level, wall signs and supergraphics on blank terminal walls, and digital display signs on the parking garages and sky bridges. The sign program is limited to 203 acres of the 3,650 acre LAX campus.
No new off-site signage would be placed along the project boundary and no electronic or light enhanced off-site signage would be visible from the adjacent residential areas.
Project Objectives
The objectives of the proposed project are to:
- Promote and enhance LAX as an international gateway to the Pacific Rim, an important public amenity, and maintain an image as one of the nation’s premier airports by encouraging creative, well-designed signs that contribute in a positive way to LAX’s visual environment
- Recognize the uniqueness of LAX as a regional economic engine
- Ensure that new signage is responsive to and integrated with the aesthetic character of the structures on which they are located, and are positioned in a manner that is compatible both architecturally and relative to the other signage at the airport.
- Protect adjacent communities from potential adverse impacts of new signage by avoiding visual clutter, including visual impacts of excessive number of signs, excessive sign size, sign illumination, and sign motion/animation.
- Support and enhance limited new off-site signage to the interior of LAX and the urban design, land use, economic development, and modernization objectives of the LAX Master Plan and LAX Specific Plan.
Project Timeline
- October, 2012 – Draft EIR released
- June 21, 2013 – Final EIR released
- July 16, 2013 – Open House & Public Hearing
- August 22, 2013 – City Planning Commission Public Hearing
- April 28, 2015 – Planning and Land Use Management Committee Hearing
- June 17, 2015 – L.A. City Council Hearing
Land Use and Entitlements
California Environmental Quality Act (CEQA)
Notice of Preparation (NOP) - PDF Download
Initial Study (IS) - PDF Download
Draft EIR - PDF Download
Public Hearing - July 16, 2013 - PDF Download
Final EIR - PDF Download
Notice of Completion - Availability - PDF Download


