
Construction Photos - August 2020
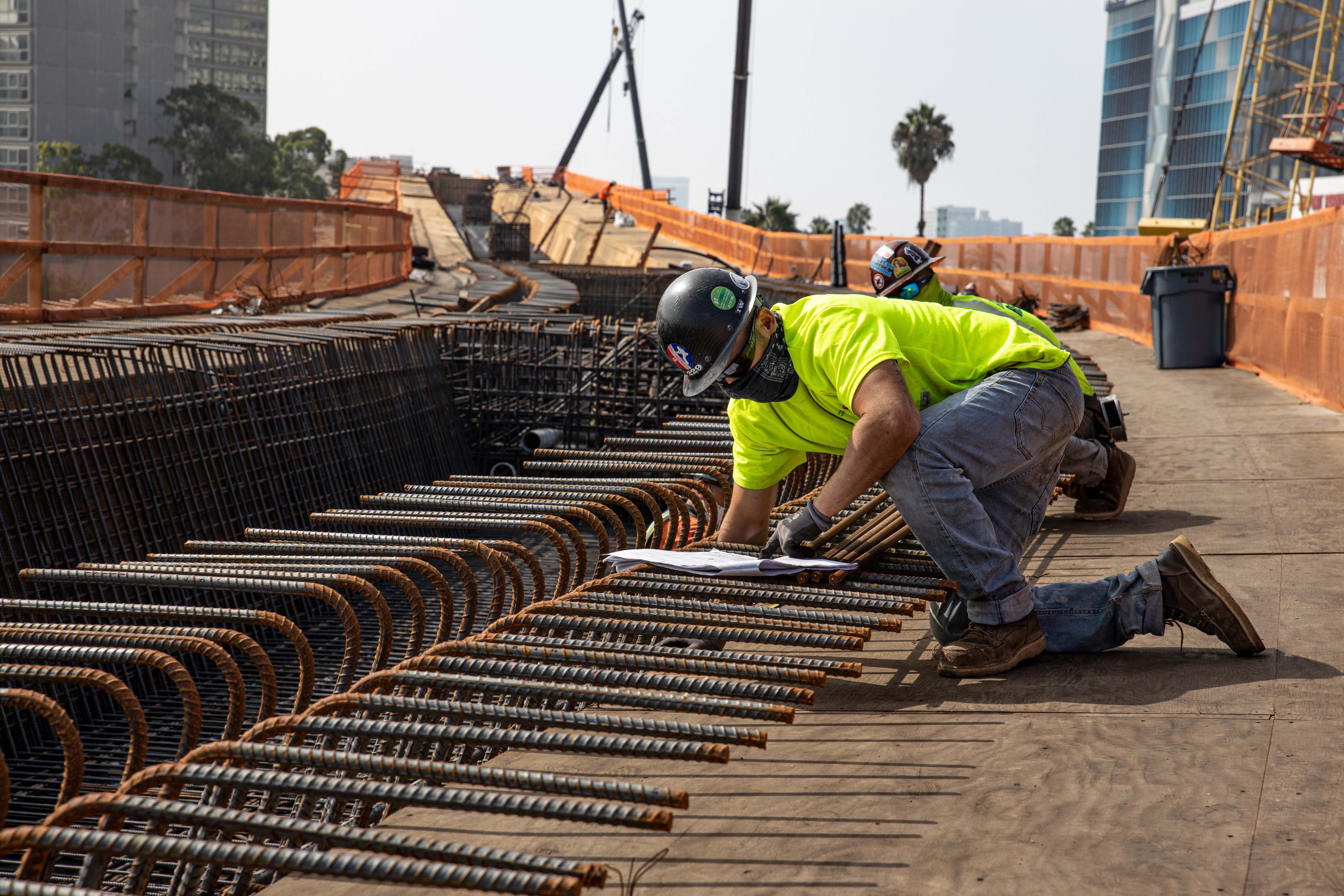
Workers verify correct placement of the guideway reinforcement bar.
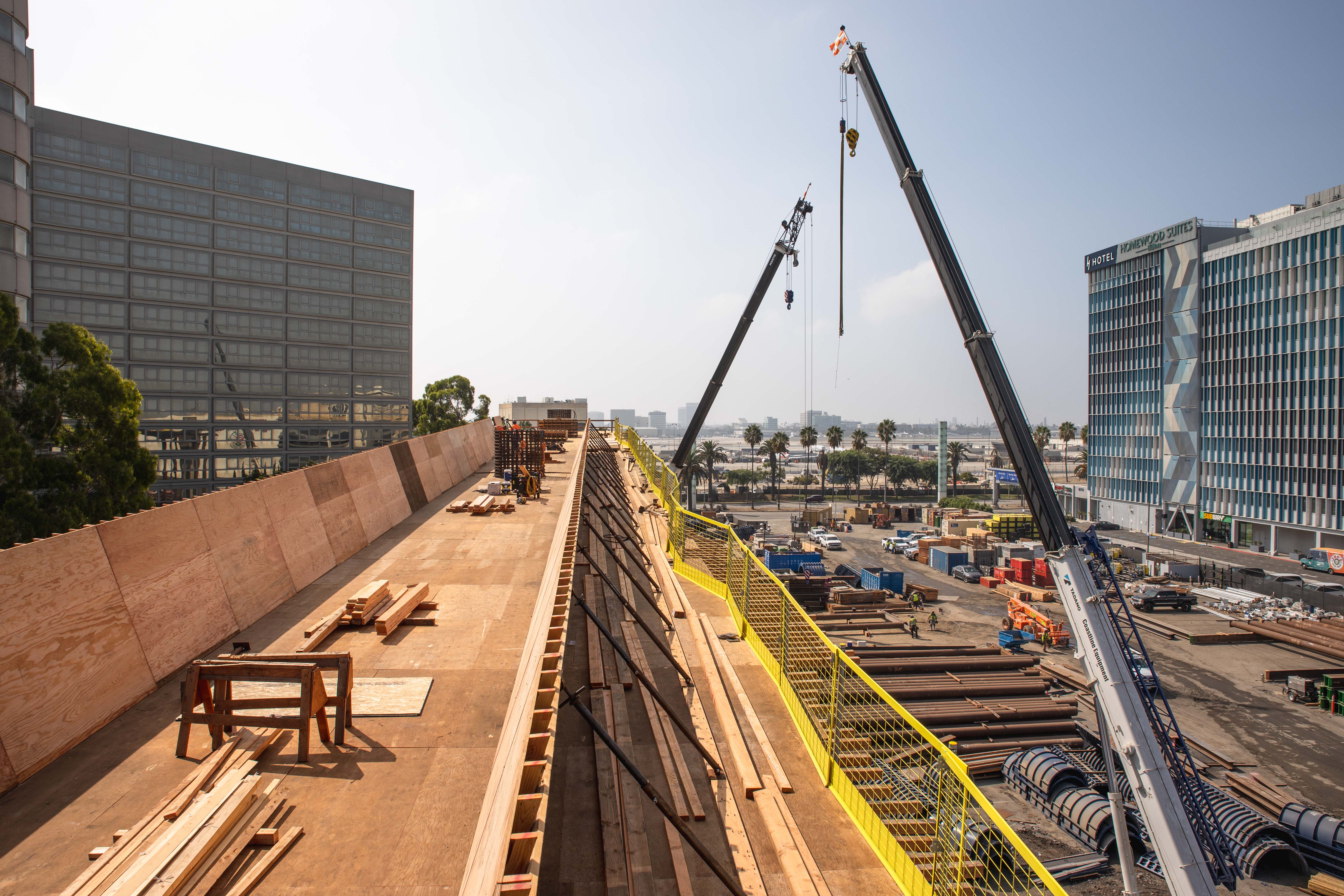
Preparations for concrete placement continue as the APM guideway approaches Century Boulevard.
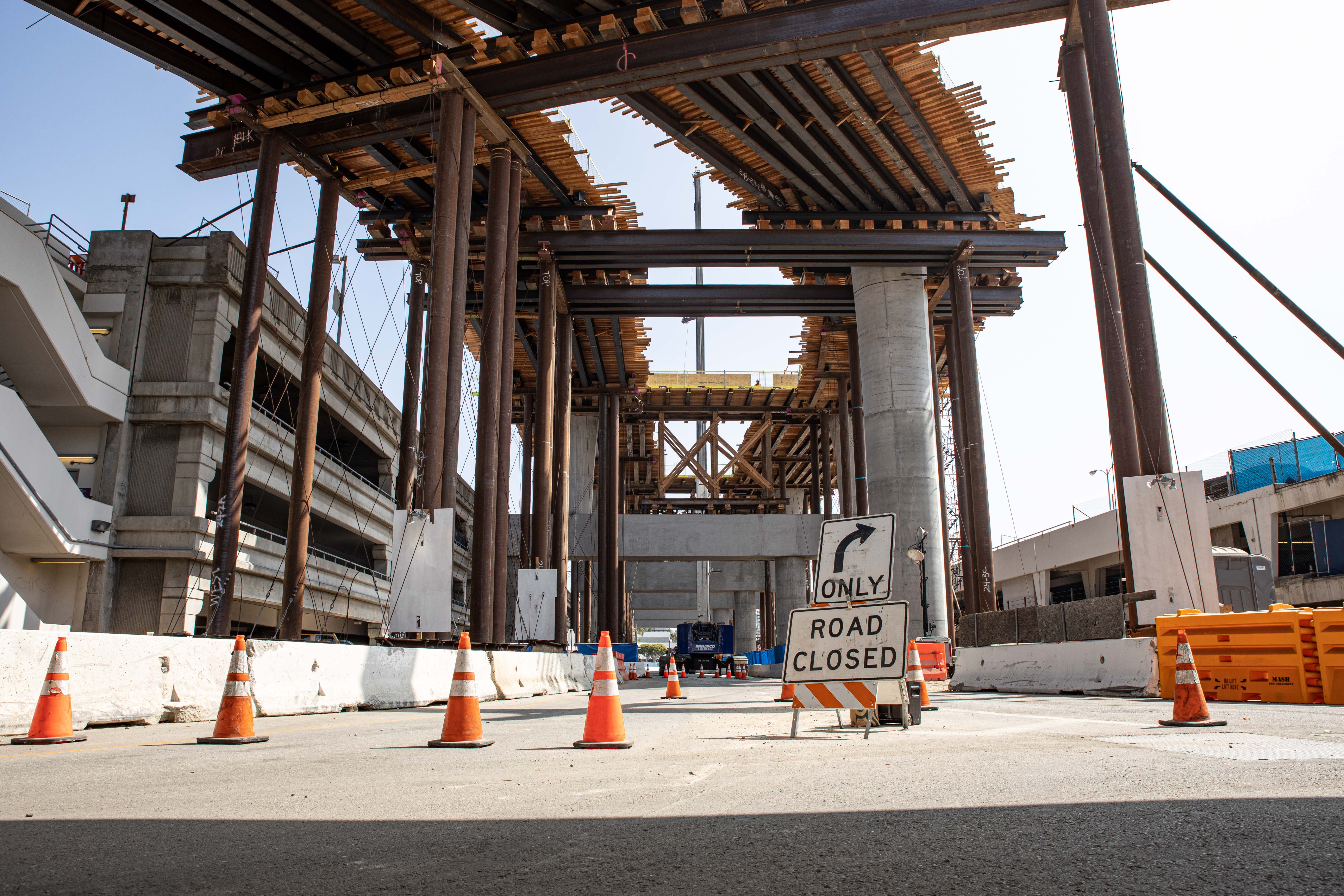
Work continues on the guideway segment that will service the future East CTA station.
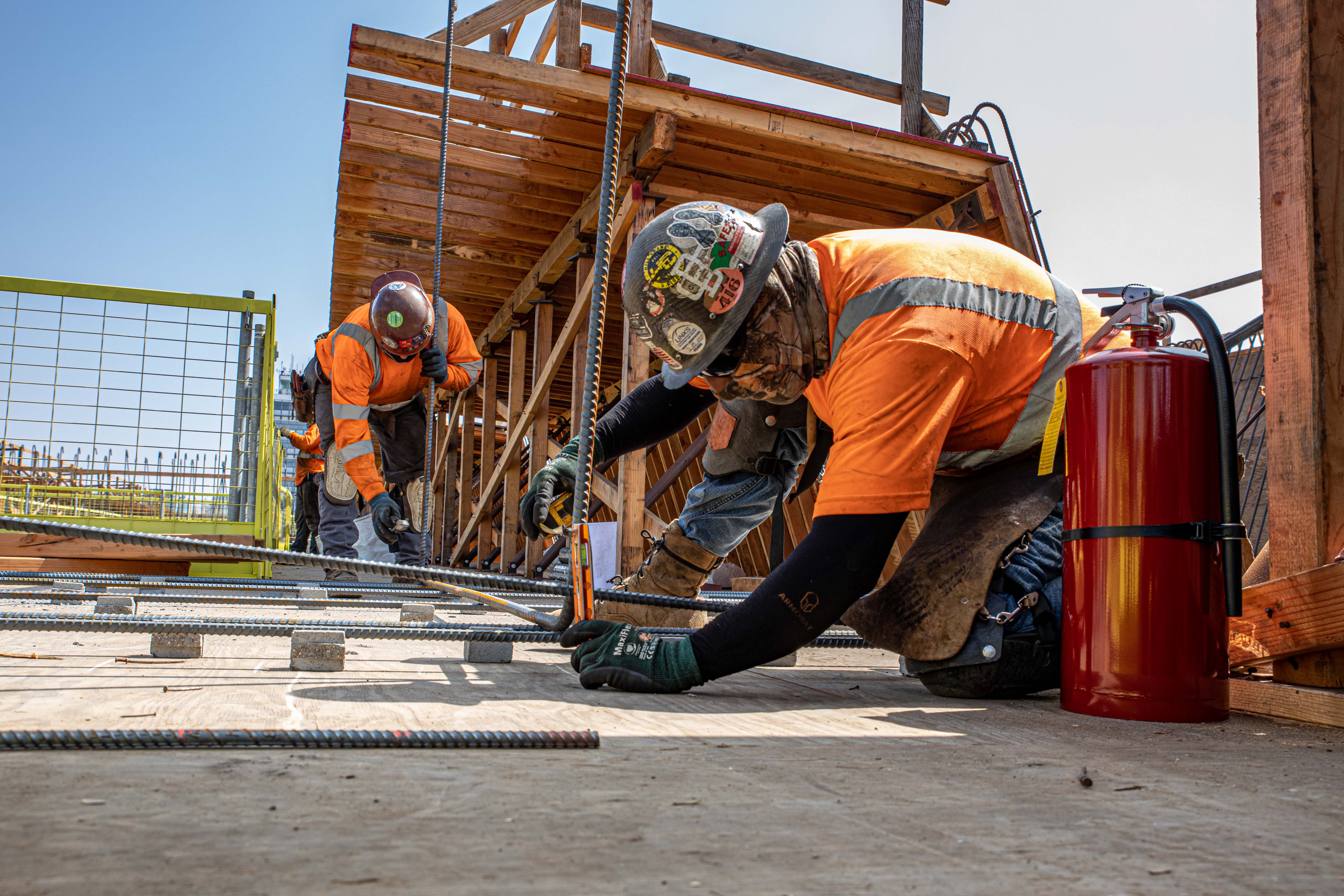
Crews work to install reinforcement bar in guideway formwork in advance of concrete placement.
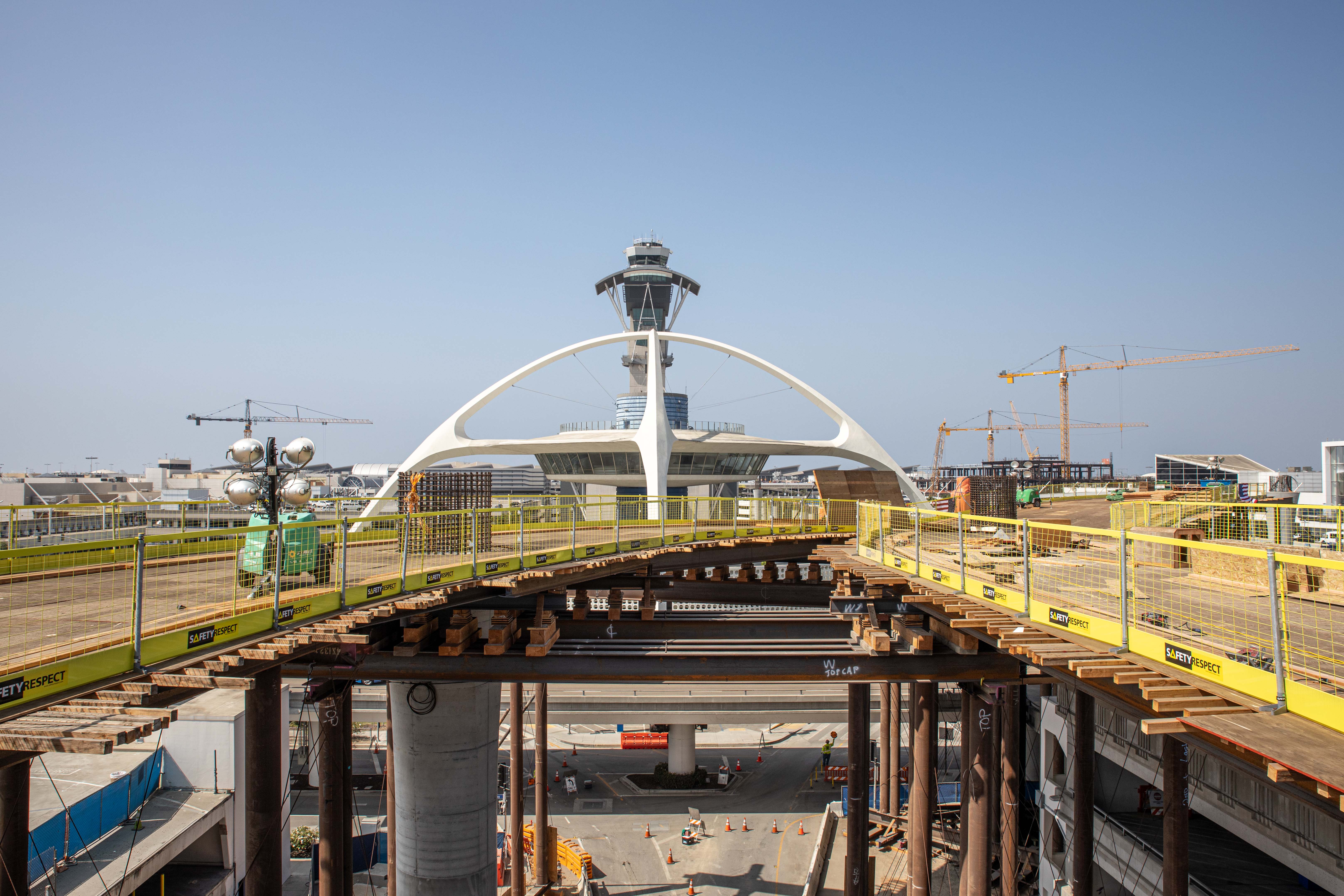
Falsework delineates where the guideway will converge west of the future East CTA station.
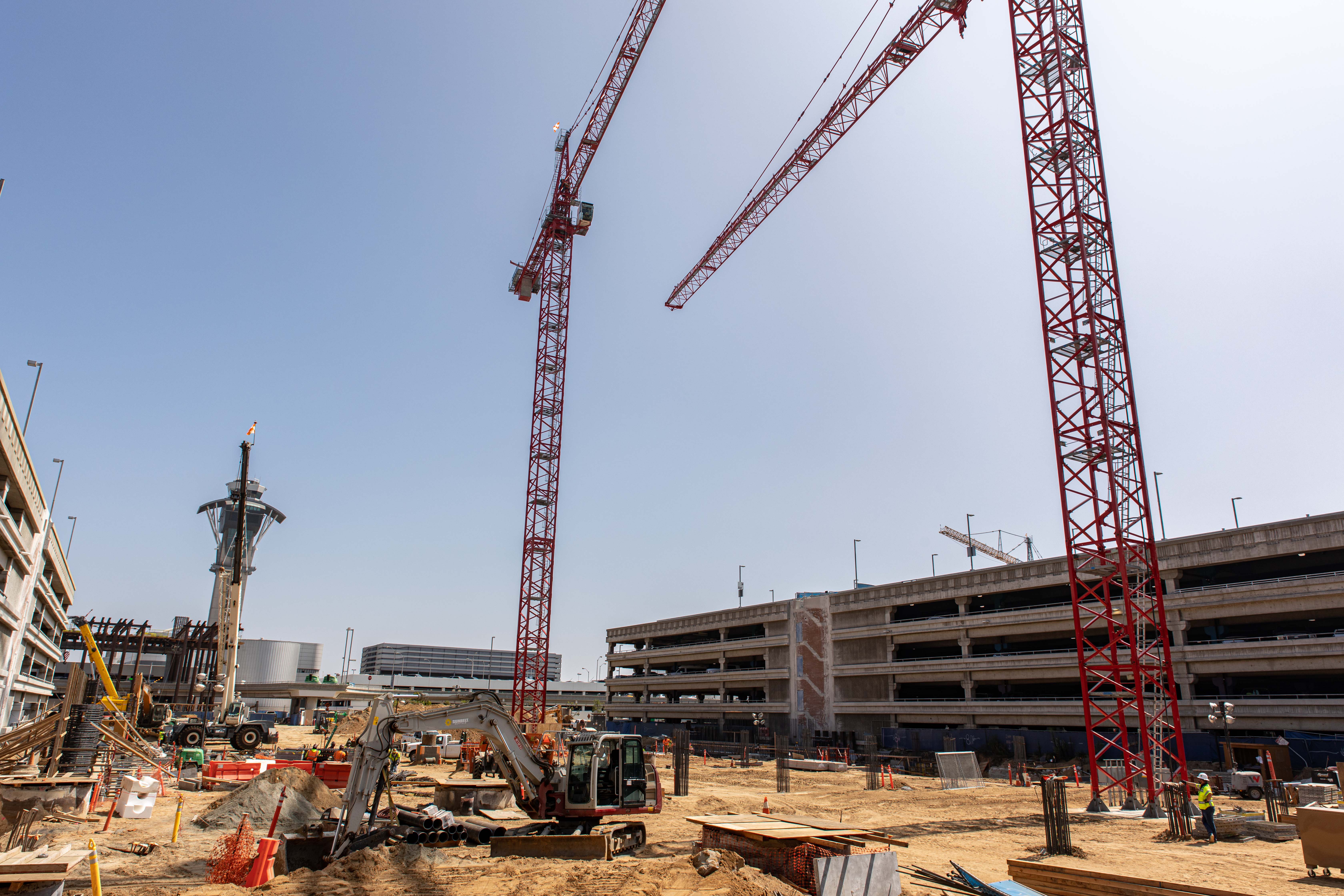
At the future West CTA station, the largest of the APM stations, tower cranes have been installed to facilitate new stages of construction.
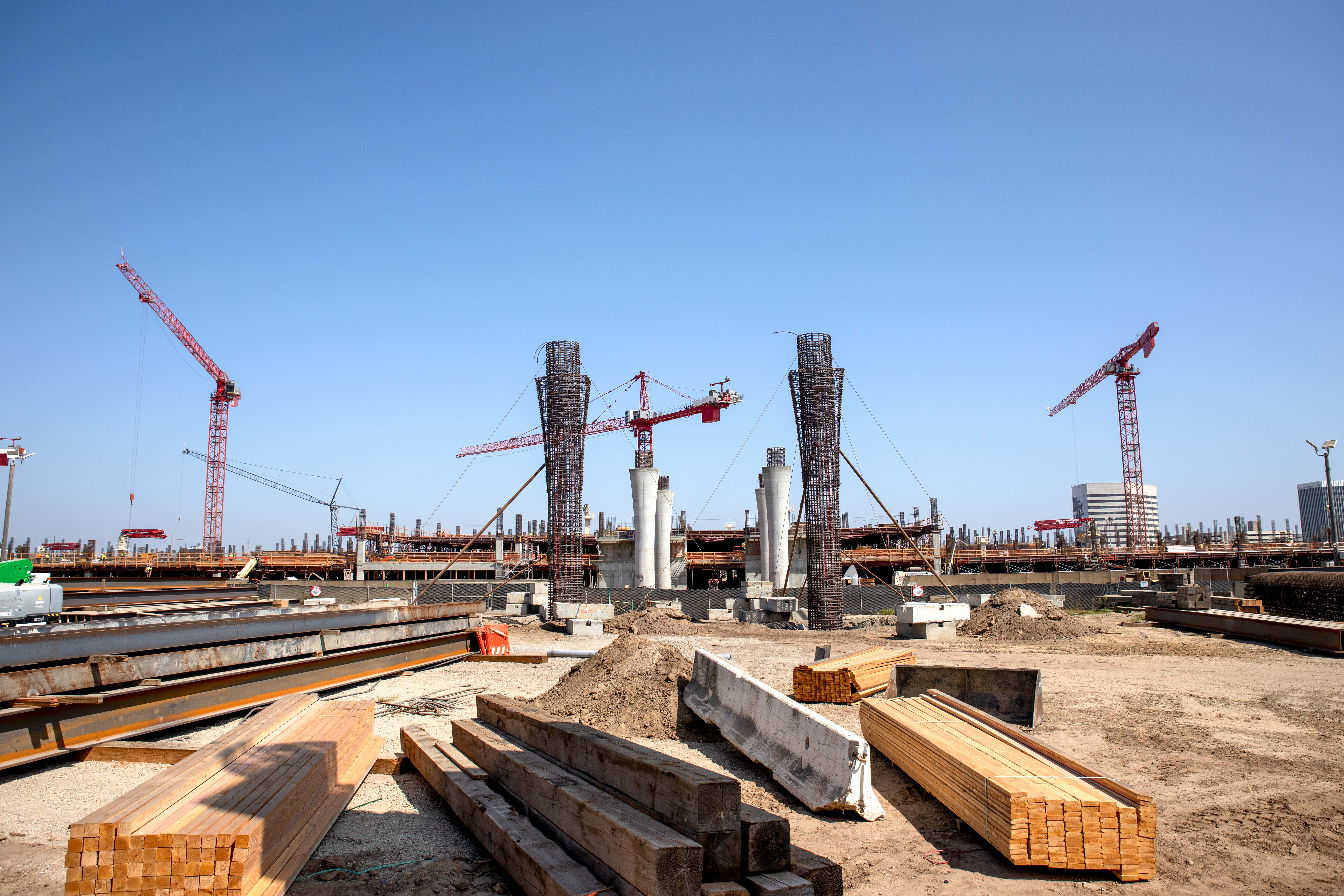
Column construction has begun for the guideway segment that will service the future Consolidated Rent-A-Car facility.
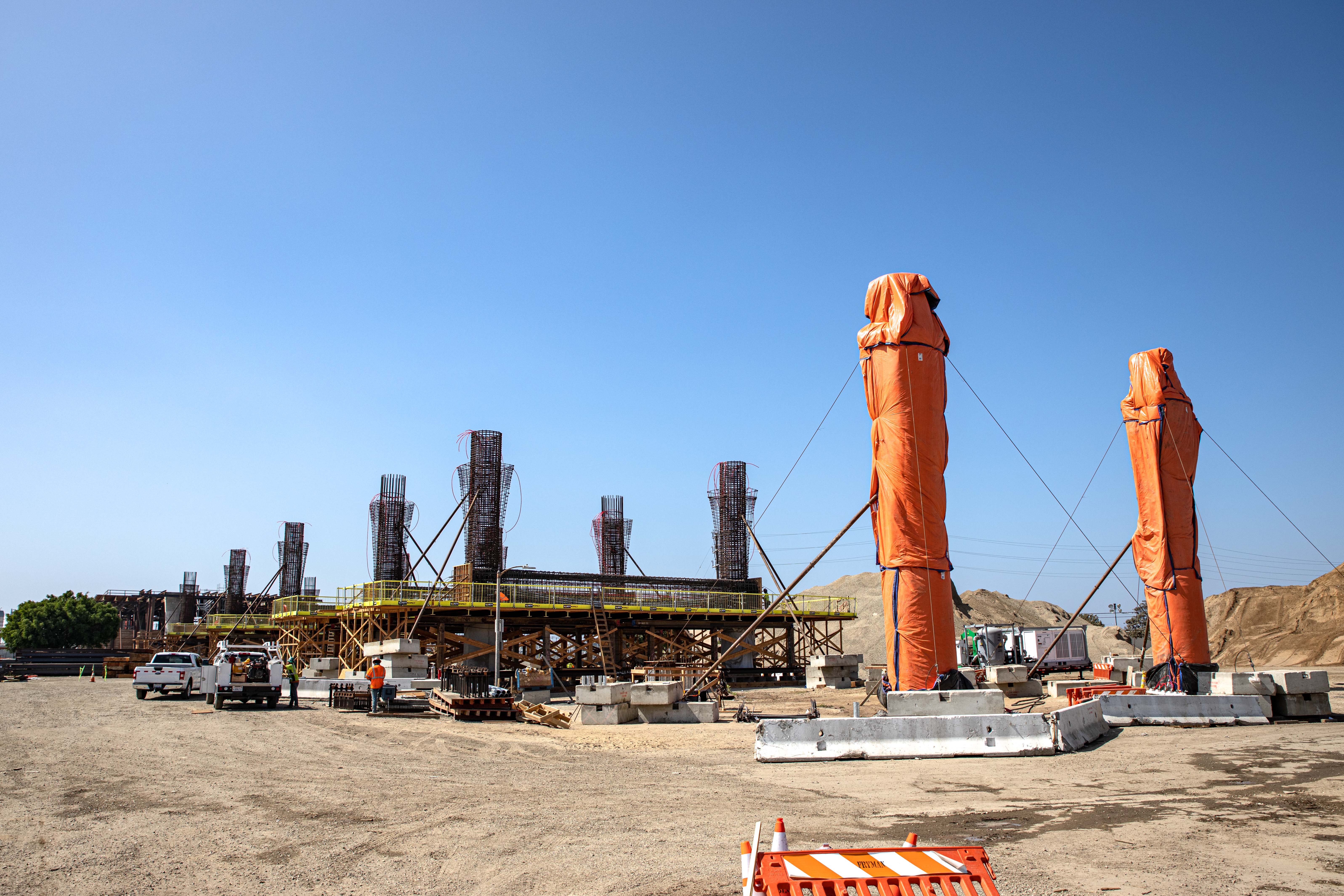
Work on bents and upper columns for the future East-ITF station is underway.
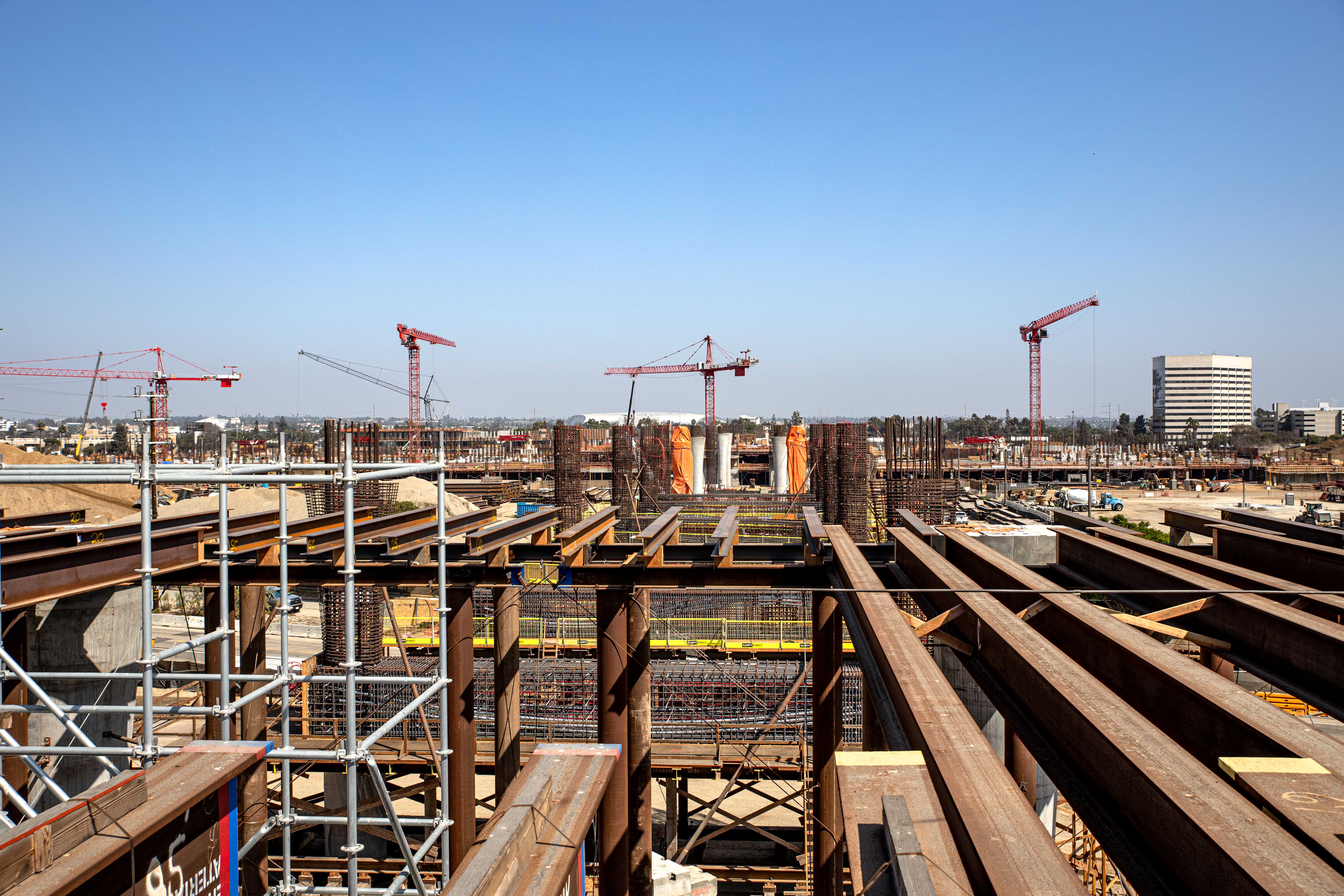
The future East-ITF station will span Aviation Boulevard and establish a direct connection to regional transportation at the Airport Metro Connector.
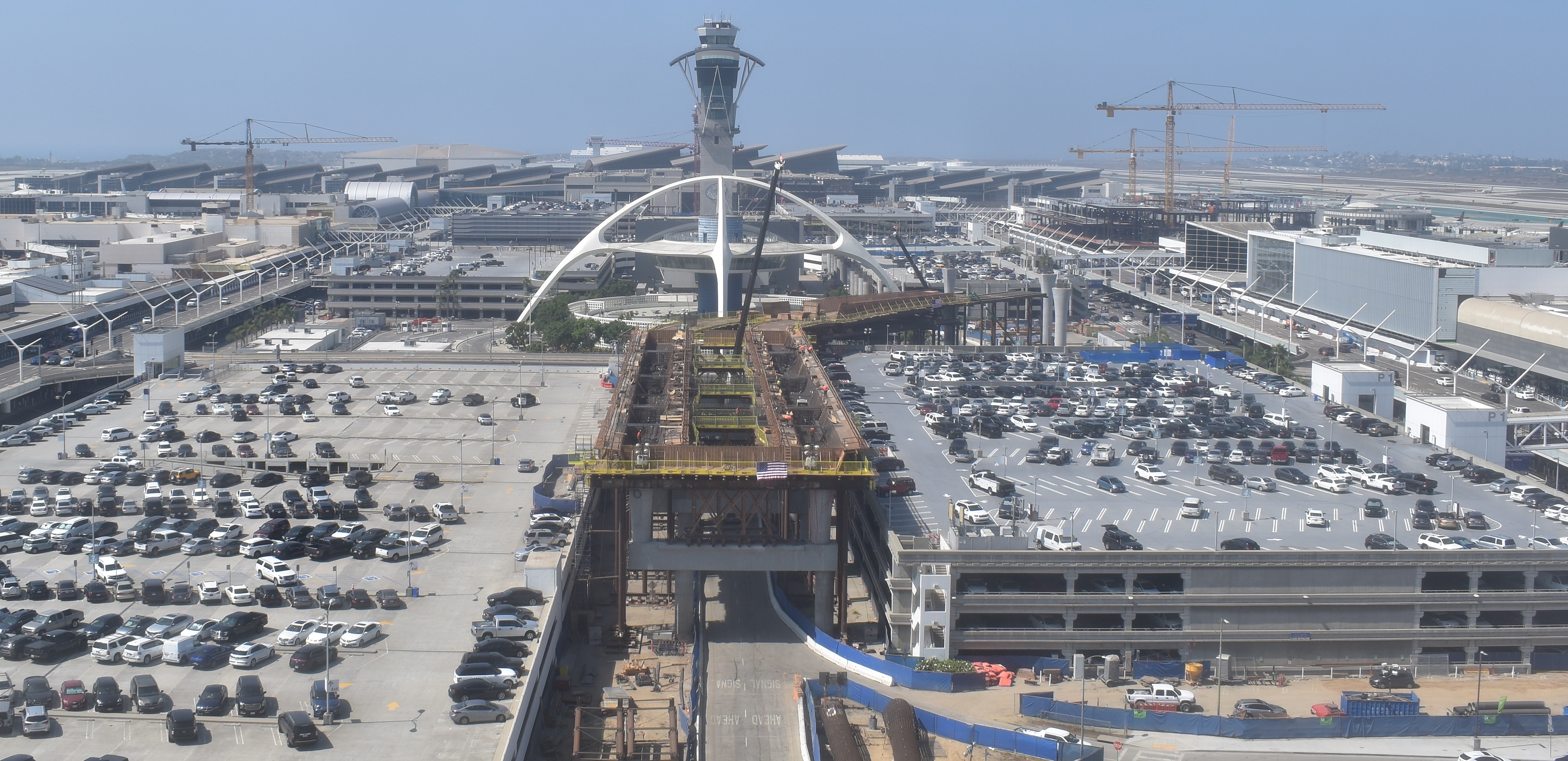
An aerial view of construction from the old control tower of the East CTA station.
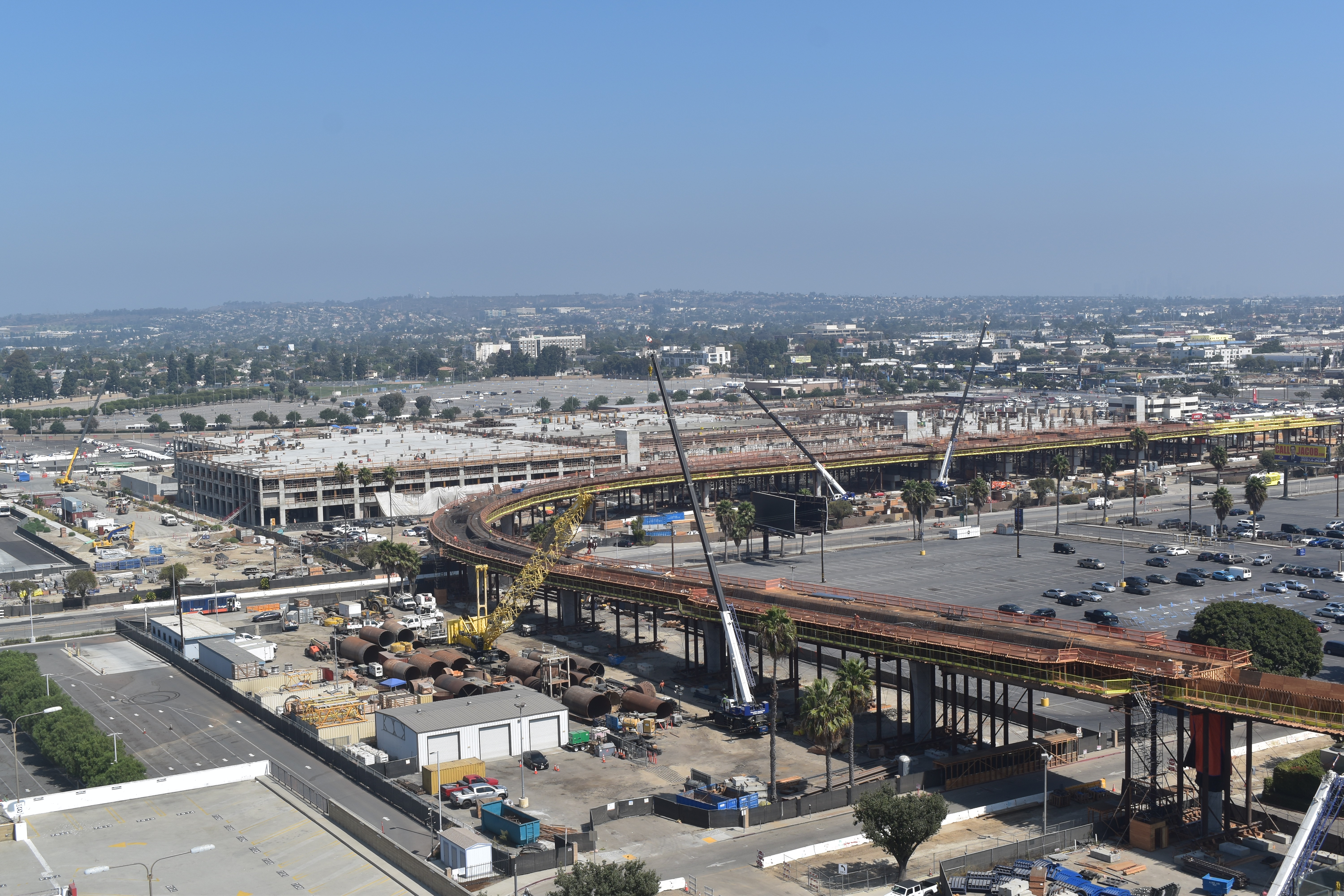
An aerial view of construction at the Intermodal Transportation Facility-West and the APM guideway as it curves from 96th Street to future Jetway Boulevard.
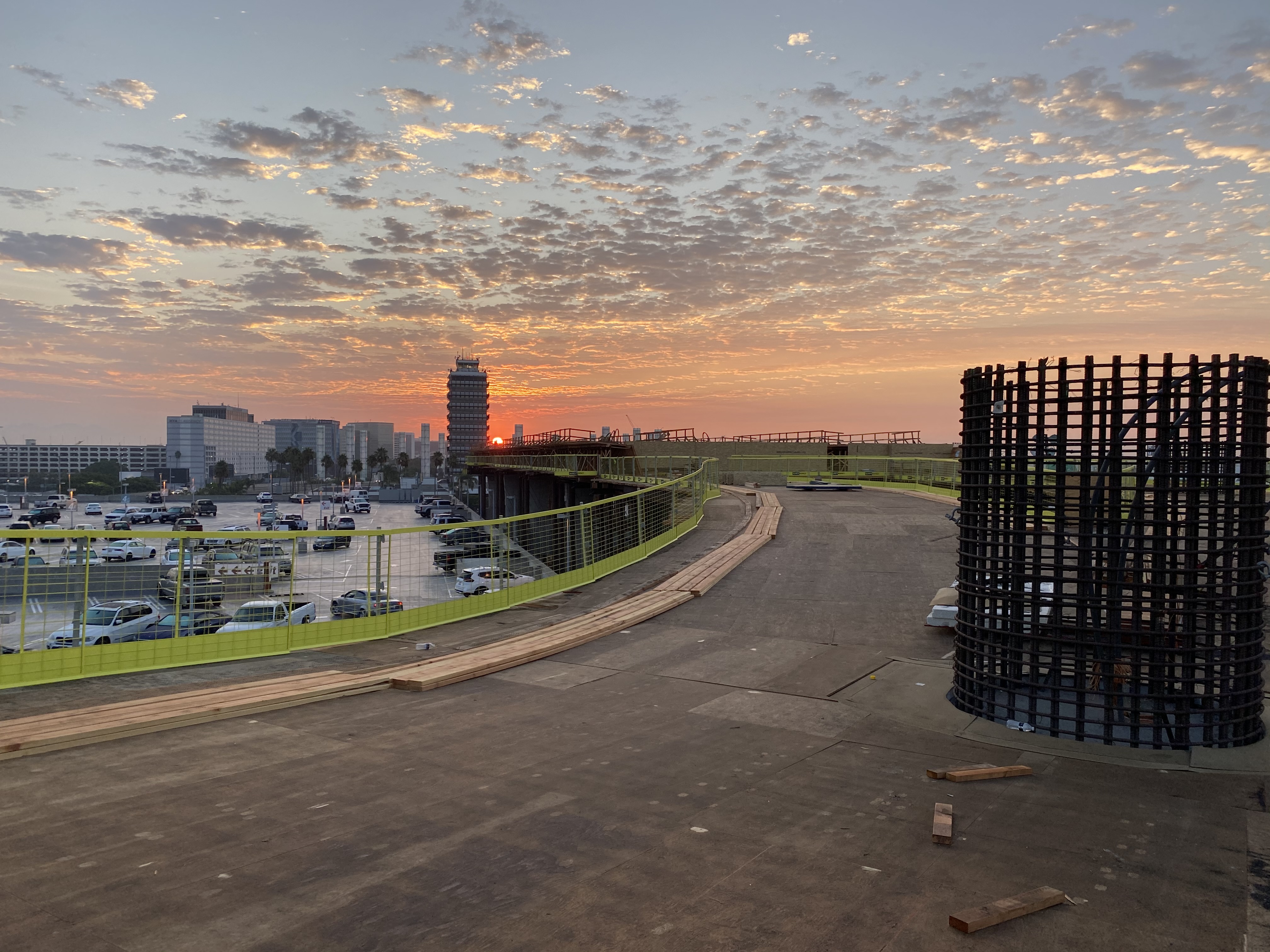
Sunrise over the Future of LAX.
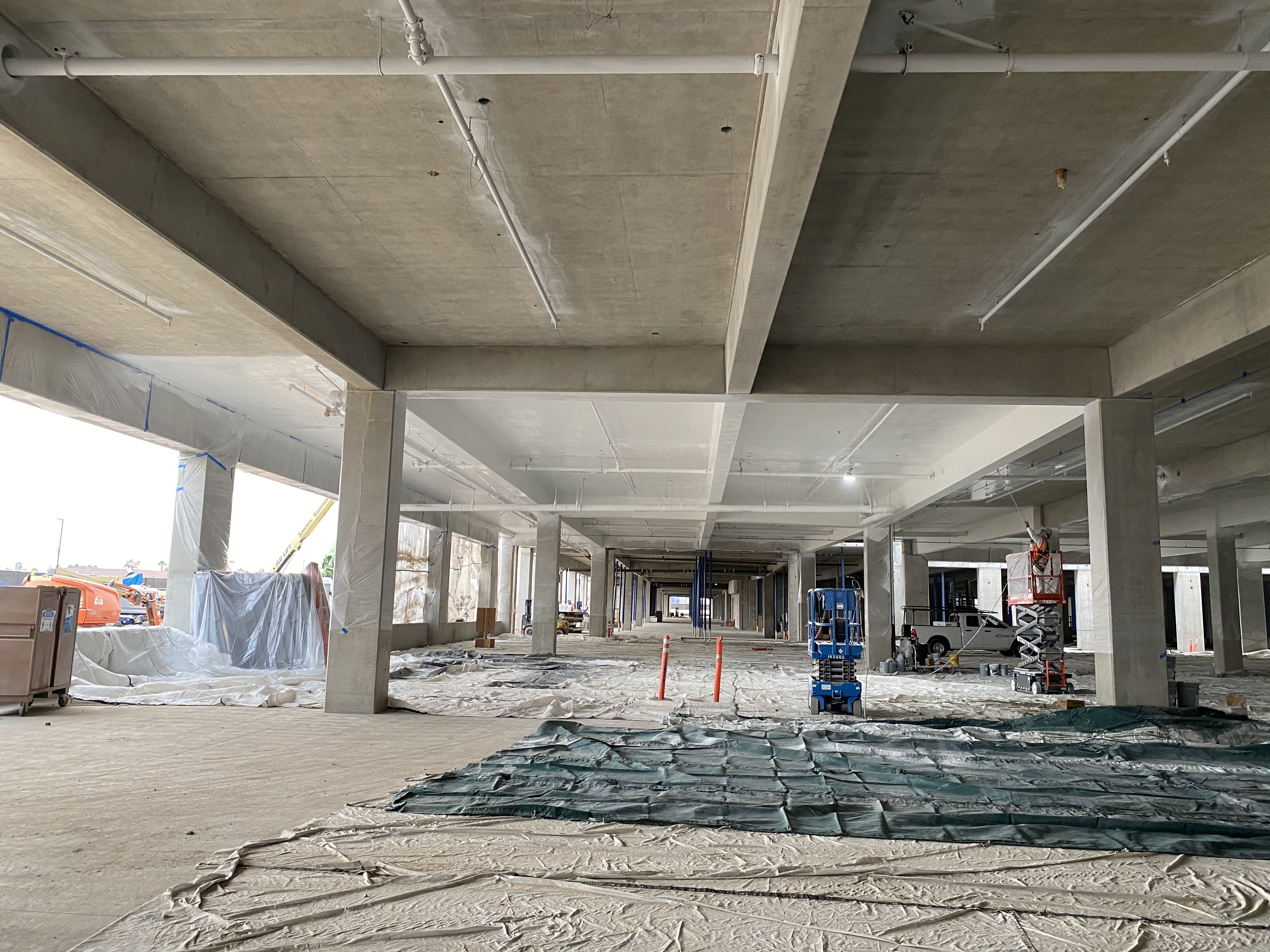
A worker paints the inside of the Intermodal Transportation Facility-West.
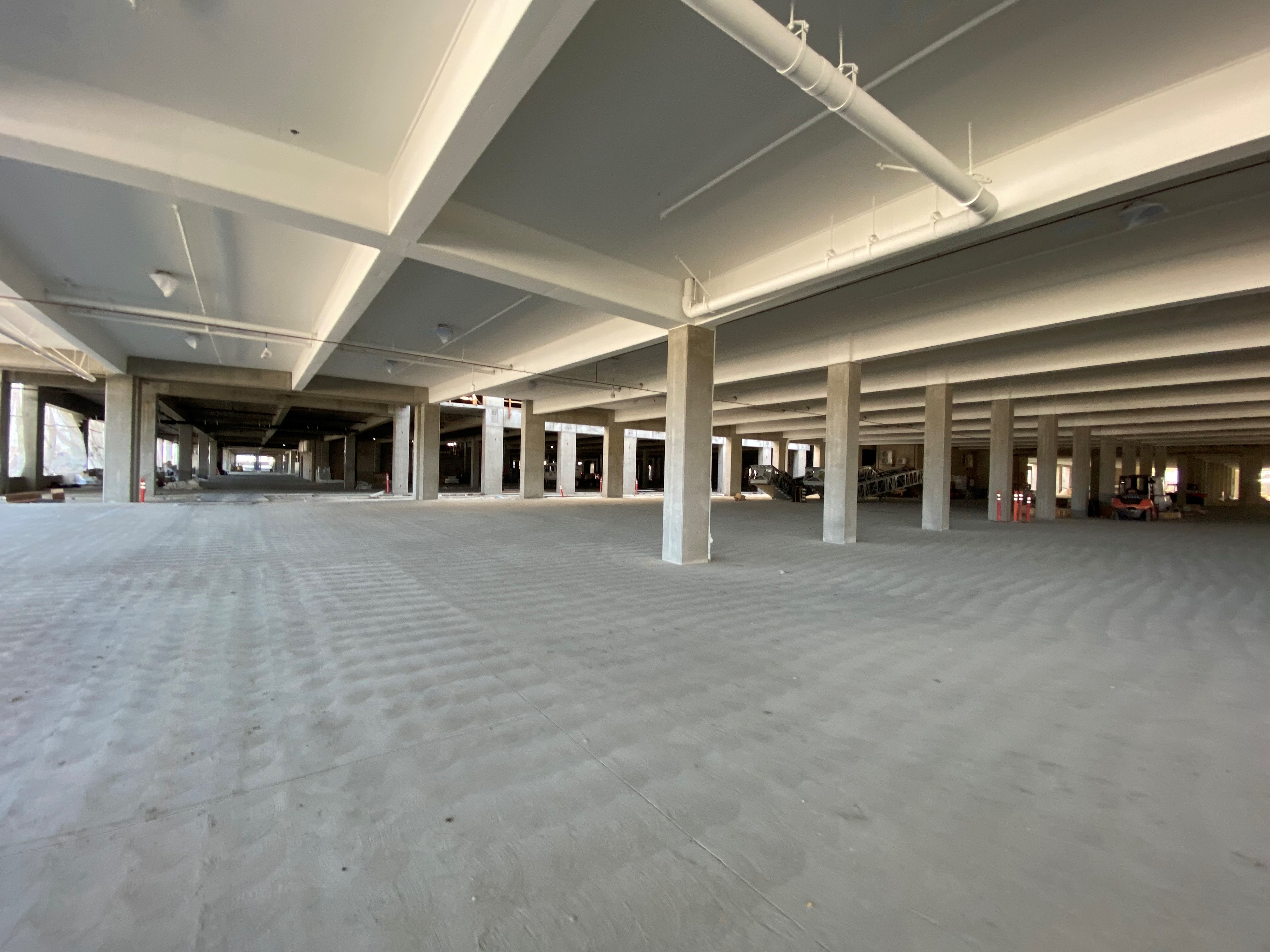
Interior painting and finishing is underway at the Intermodal Transportation Facility-West.
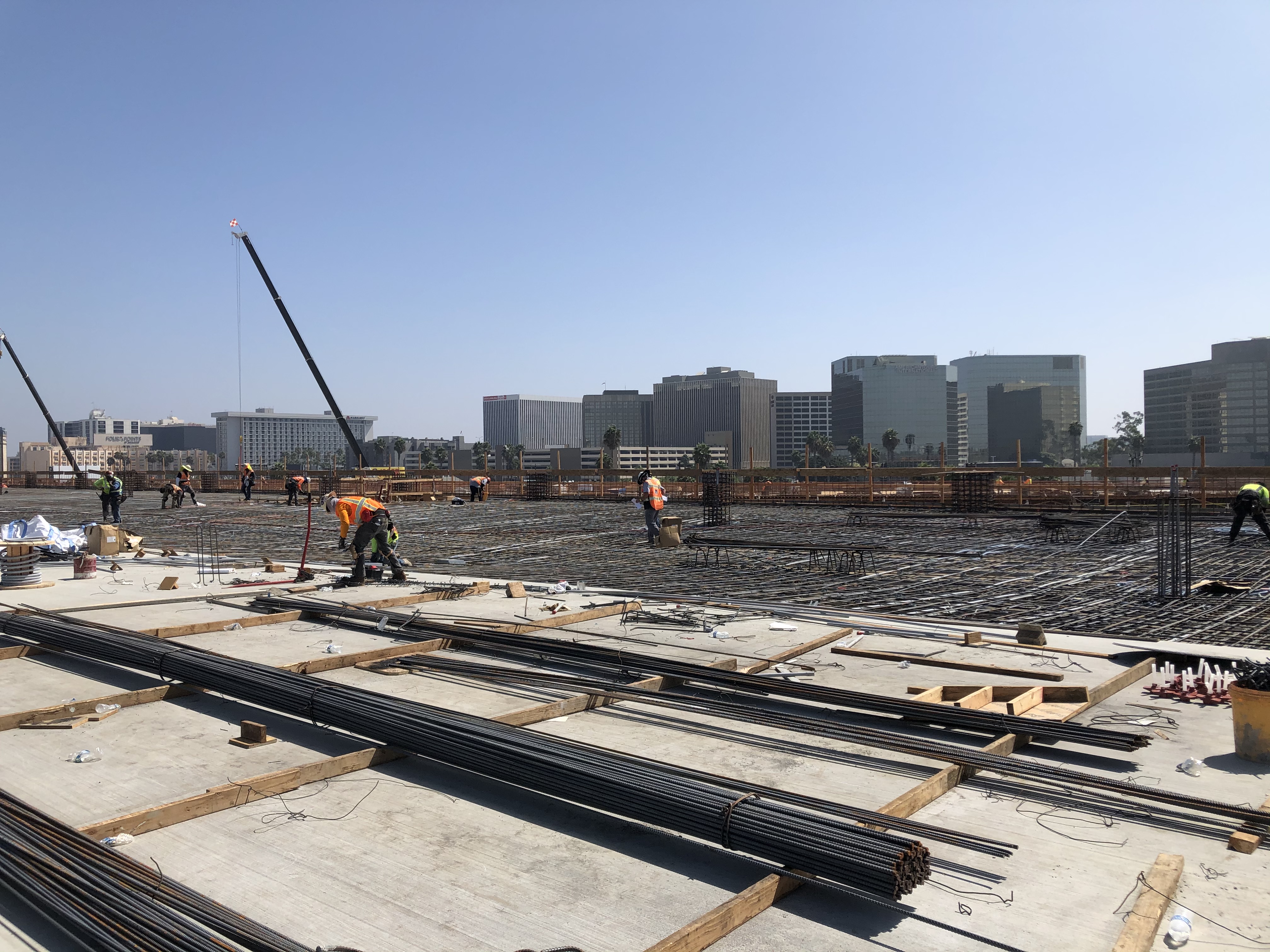
Workers installing rebar prior to concrete pours on the fourth level deck at the Intermodal Transportation Facility-West.
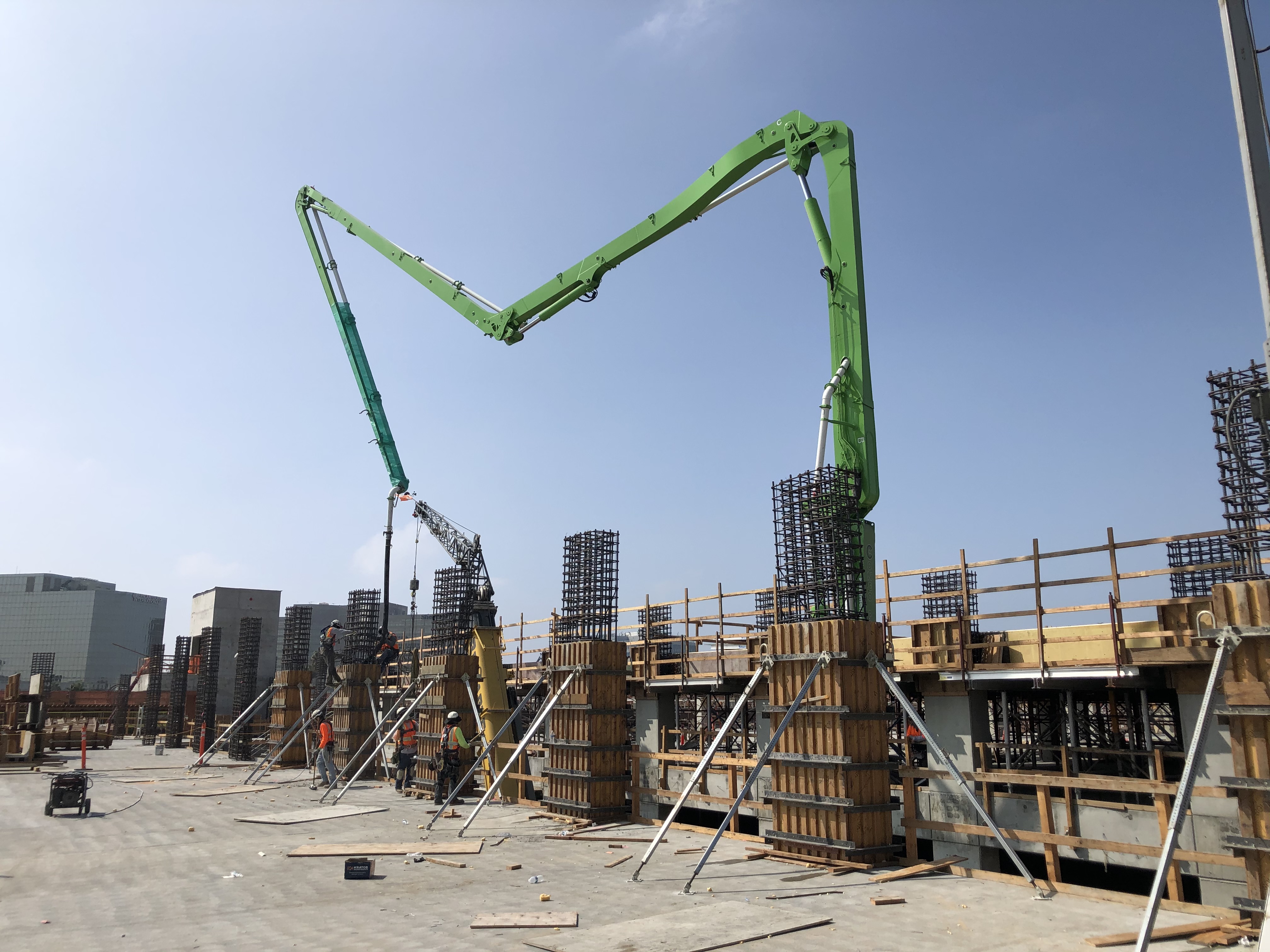
Concrete pours for support columns at the Intermodal Transportation Facility-West.
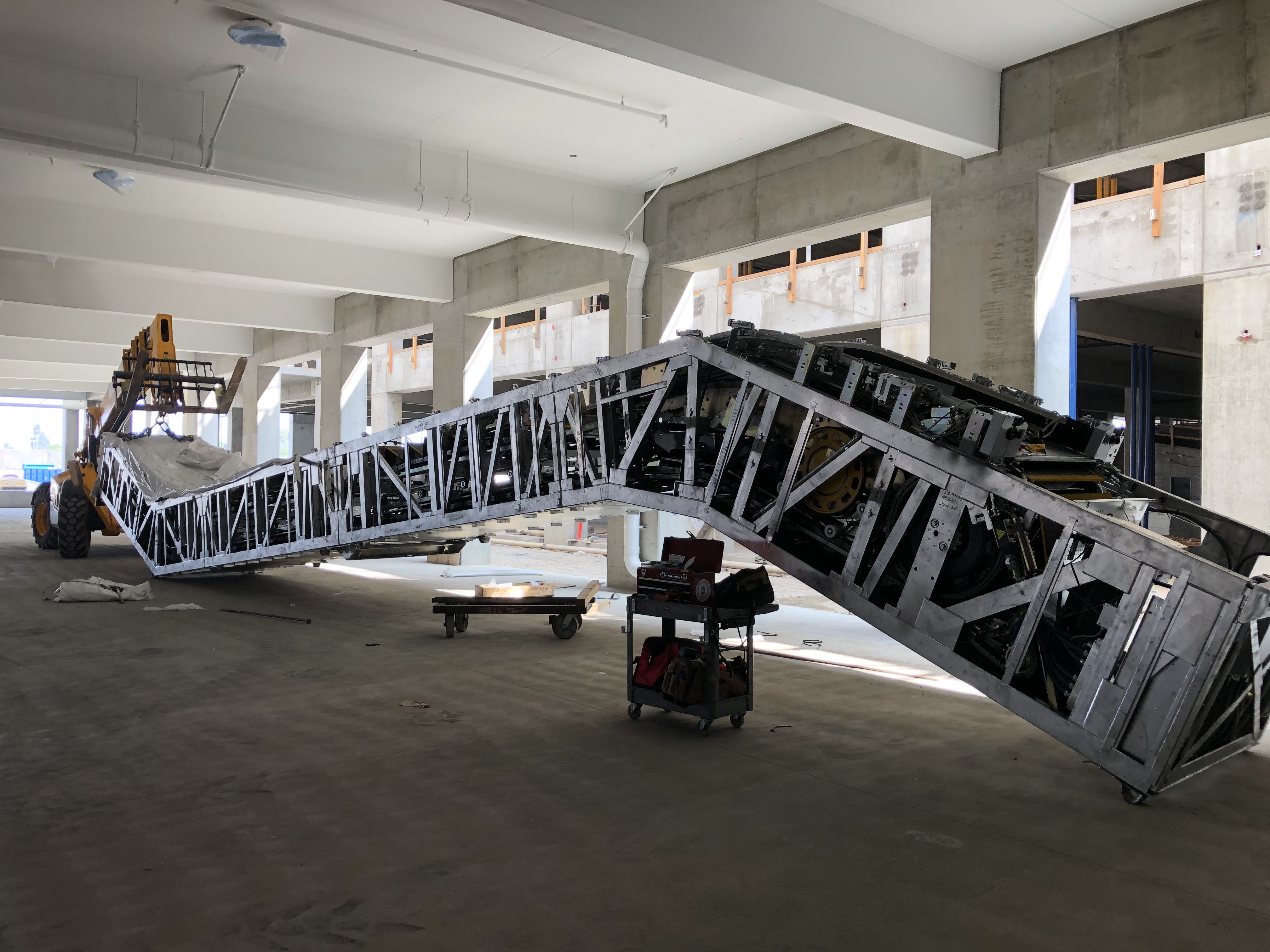
An escalator prior to installation at the Intermodal Transportation Facility-West.
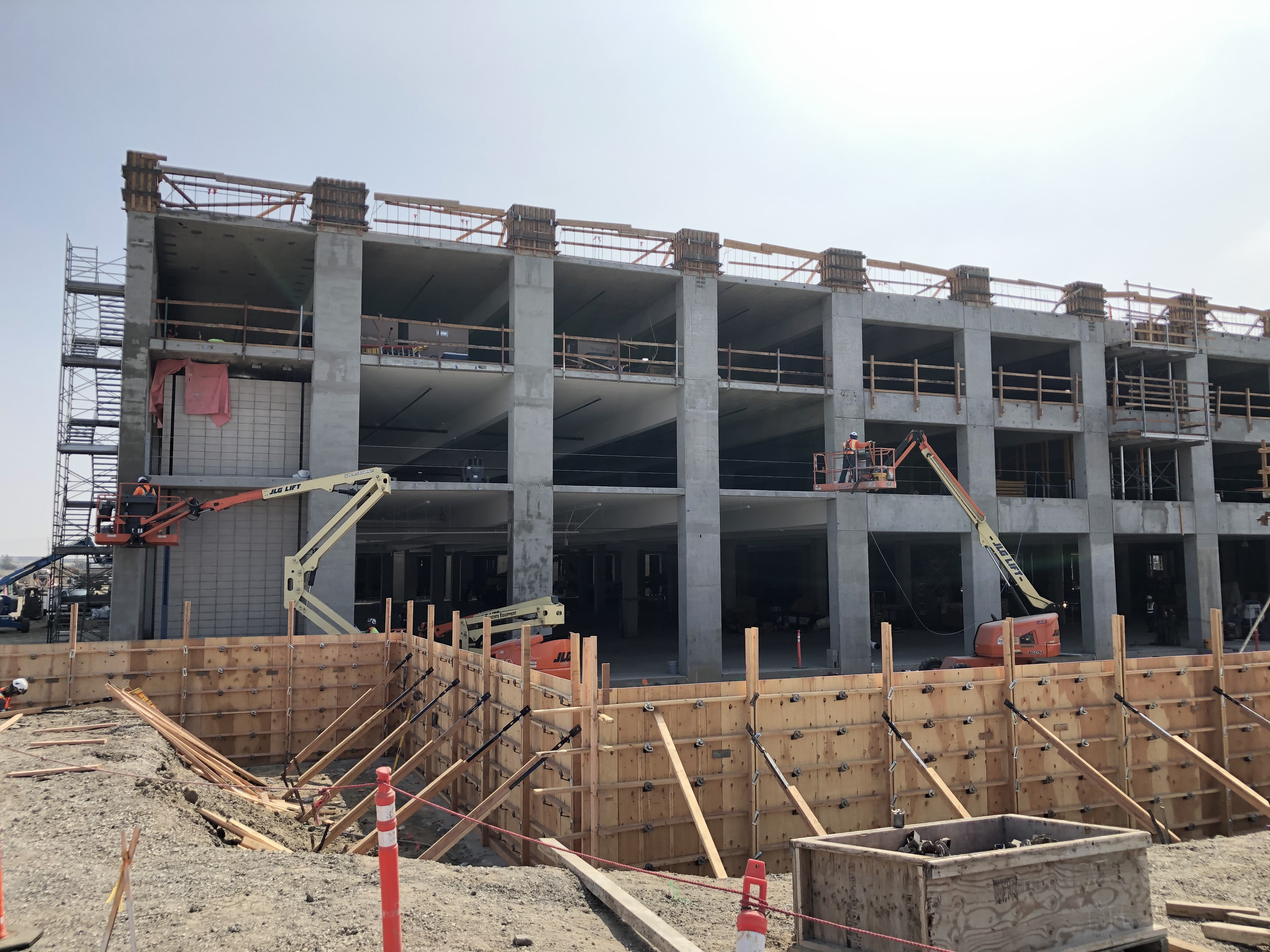
The Intermodal Transportation Facility-West from Jetway Boulevard.
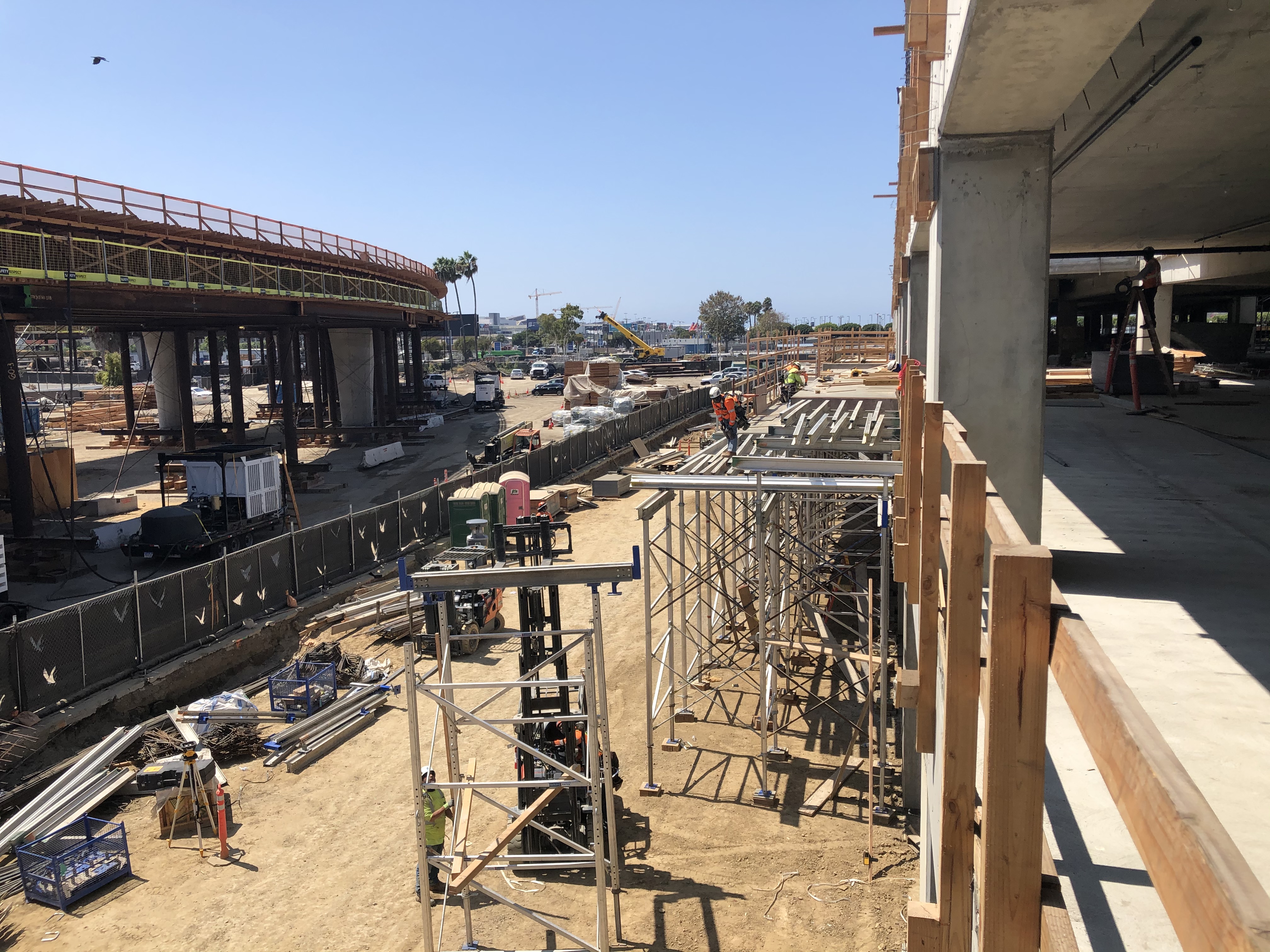
Construction begins for the cantilever walkway on the south side of the Intermodal Transportation Facility-West.
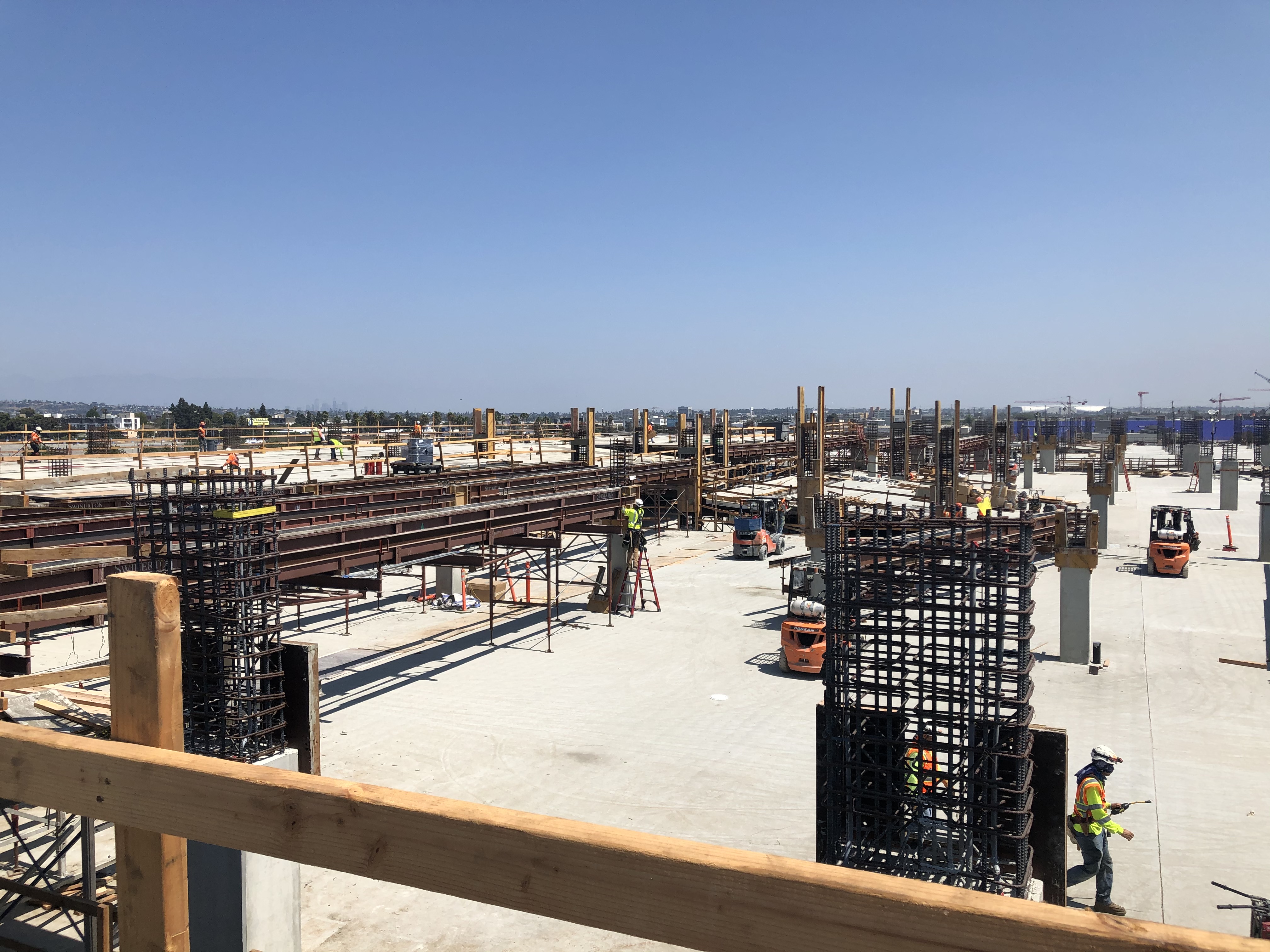
Work continues on the third and fourth level of the Intermodal Transportation Facility-West.
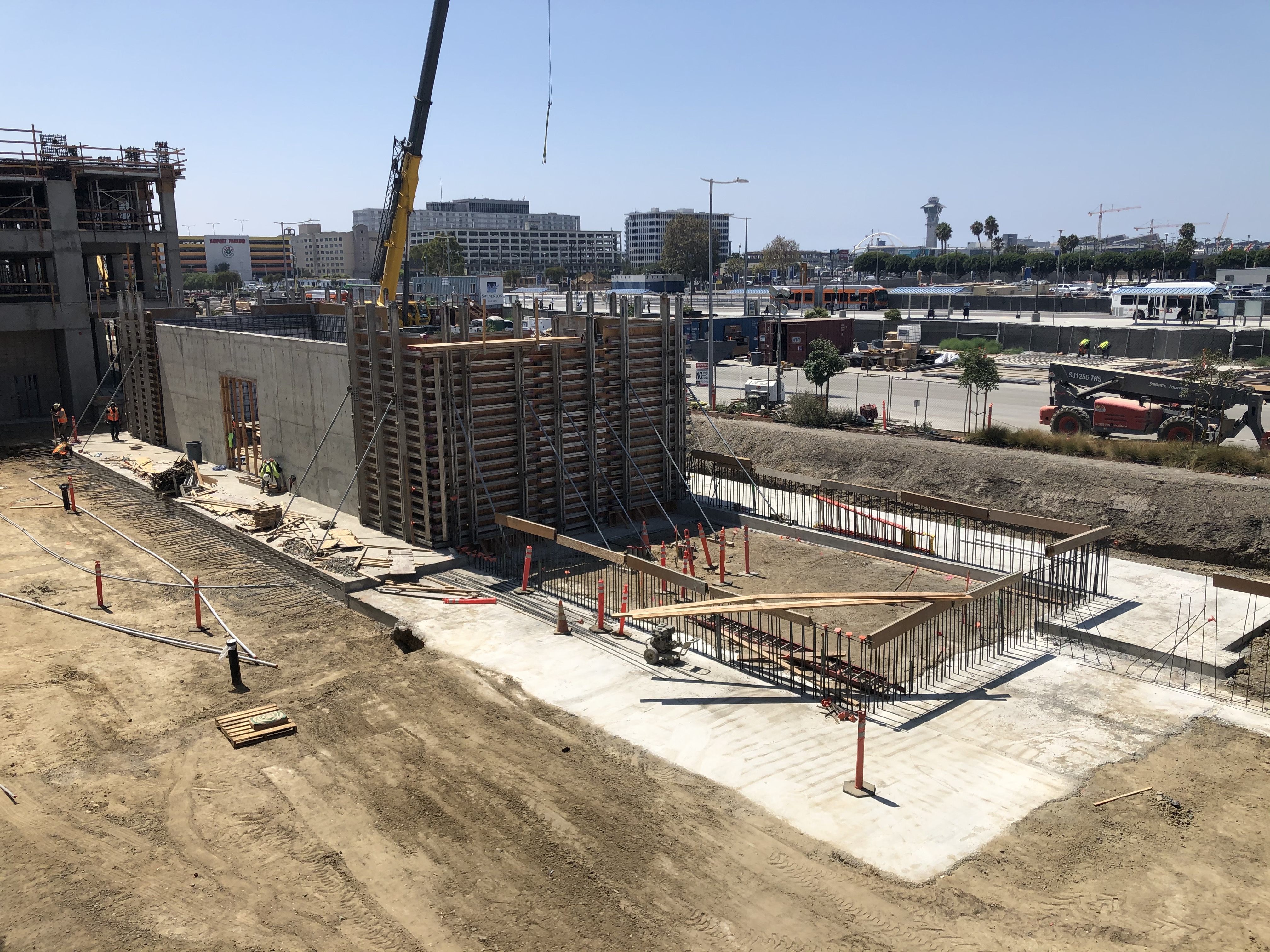
Construction of the DWP power station that will help provide power to the Intermodal Transportation Facility-West.

An aerial view of construction for the Consolidated Rent-A-Car Ready/Return building.
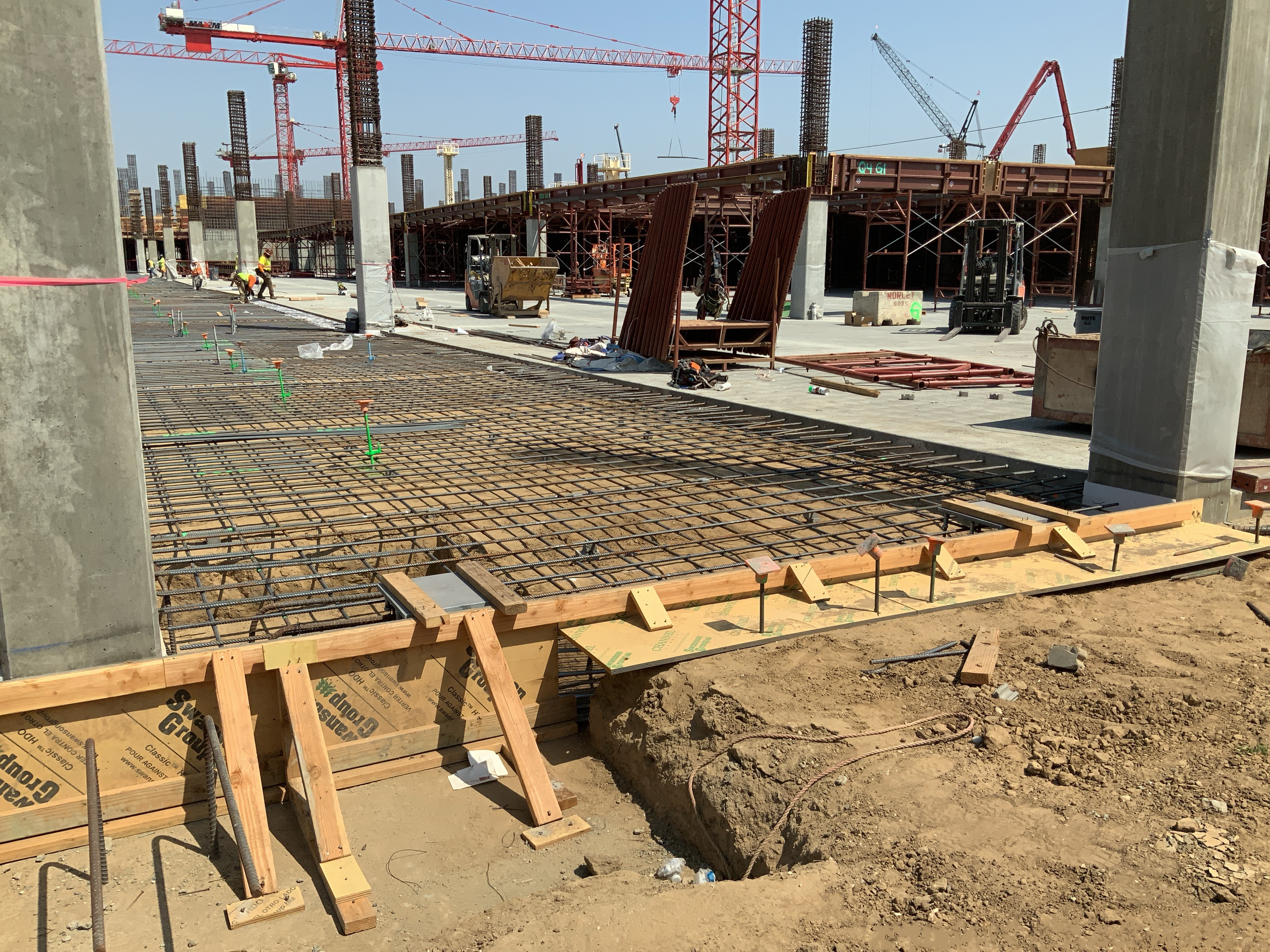
Intallation of rebar and embeds in preparation for slab pour at the Consolidated Rent-A-Car facility Ready Return/Idle Storage building.
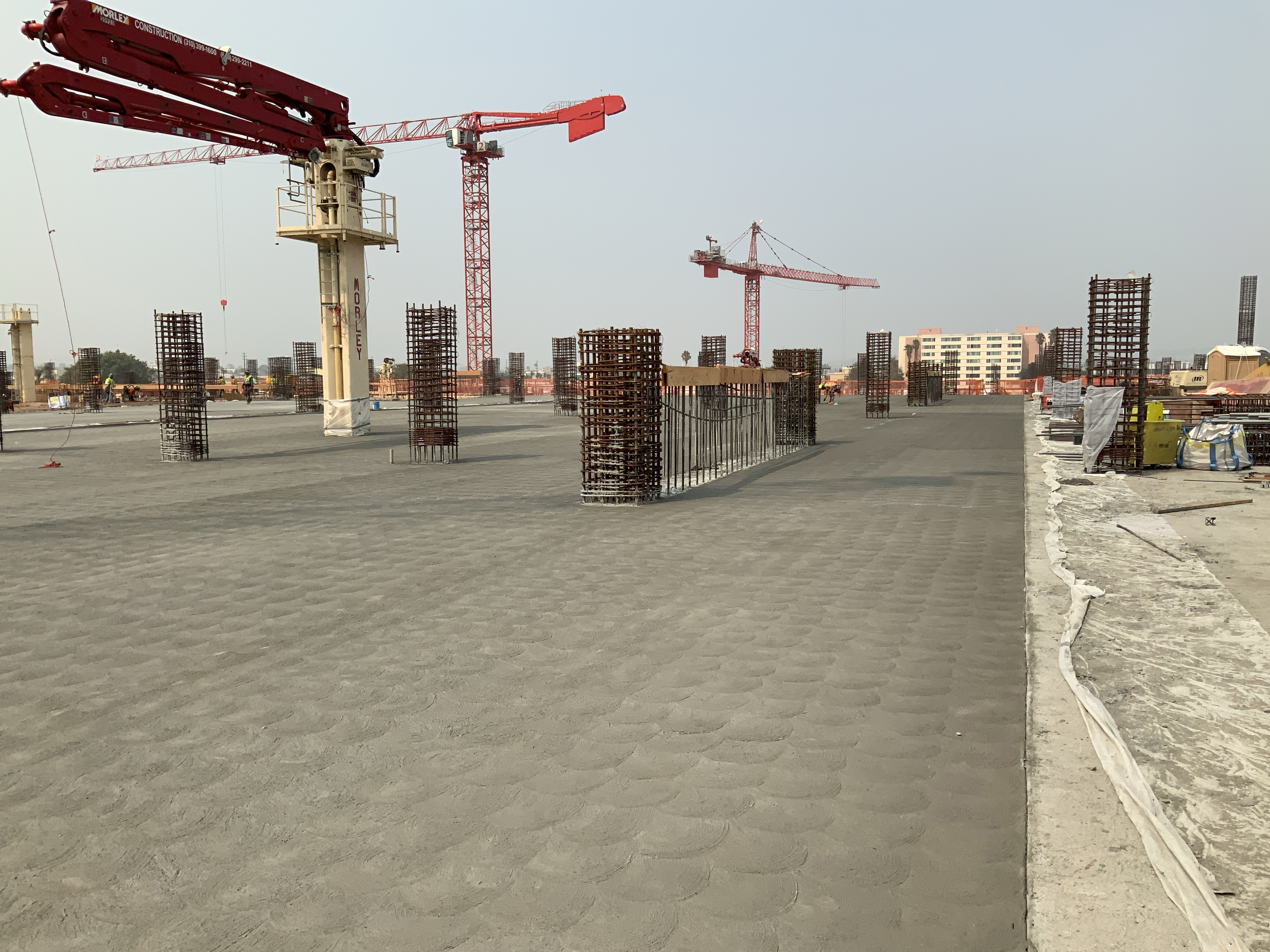
Consolidated Rent-A-Car facility Ready Return/Idle Storage building third level immediately post deck pour.
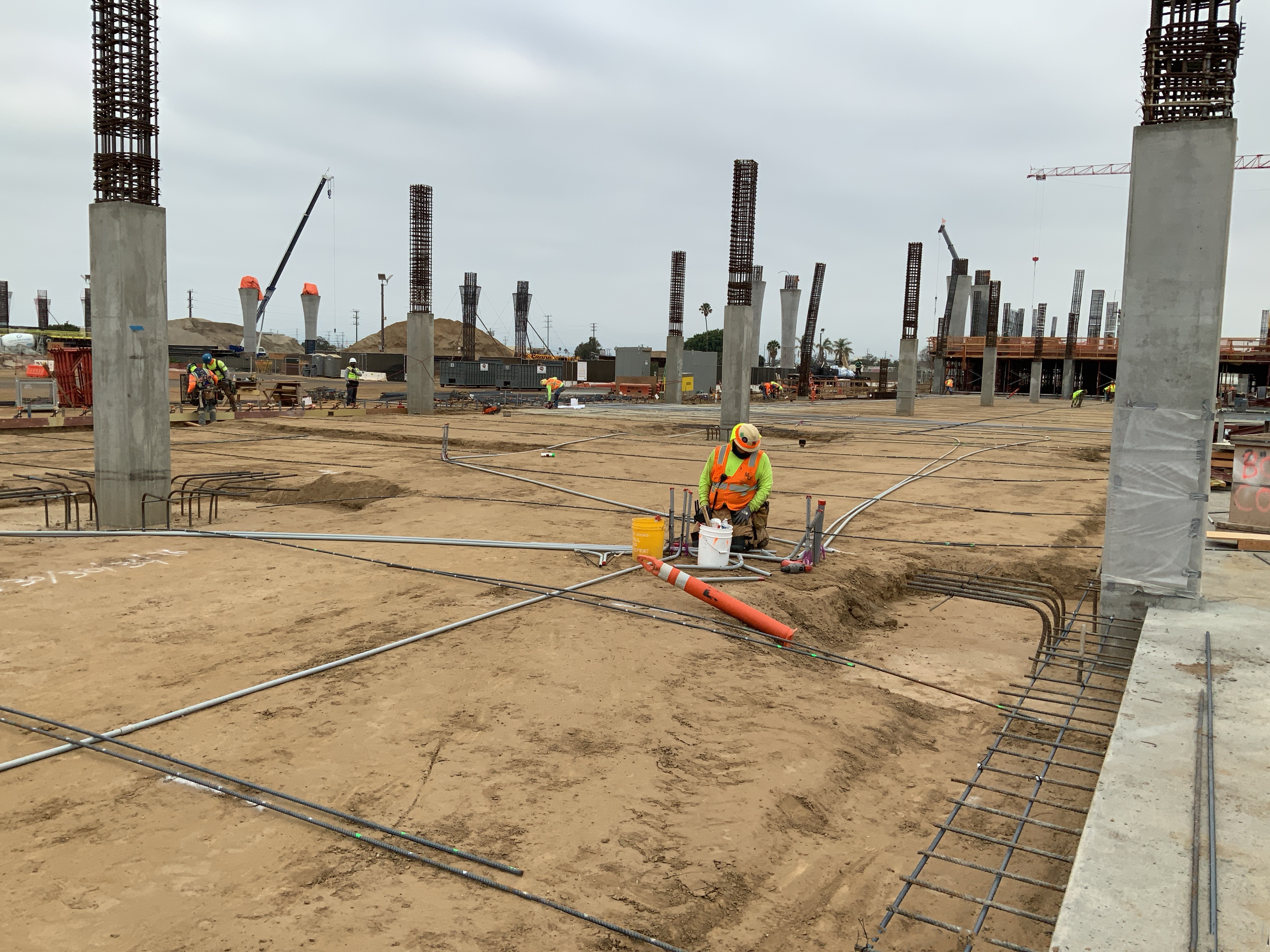
Electrician and rebar crew installation prior to slab on grade pour at the Consolidated Rent-A-Car facility Ready Return/Idle Storage building.
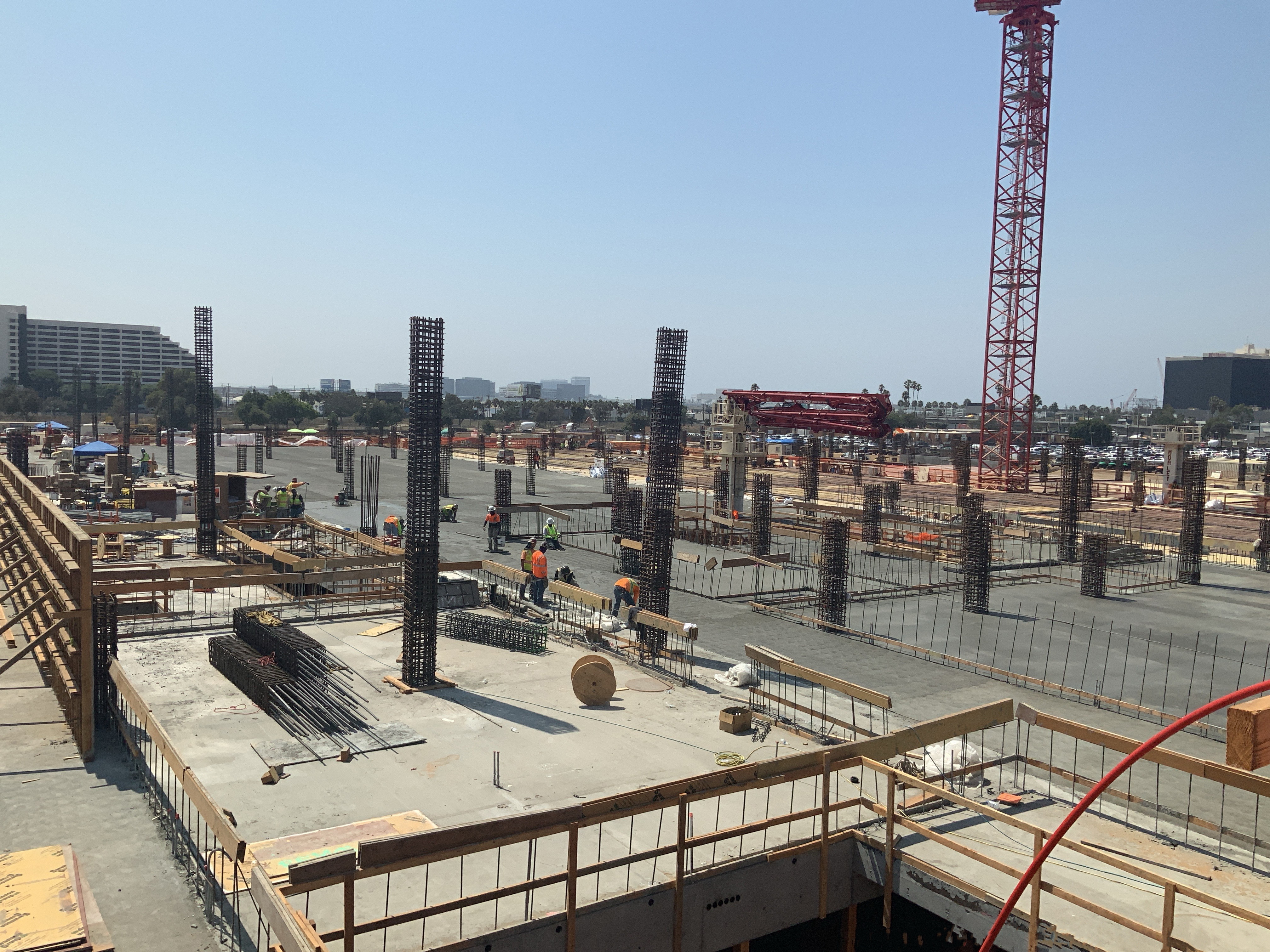
Post pour second level deck at the Consolidated Rent-A-Car facility Ready Return/Idle Storage building.
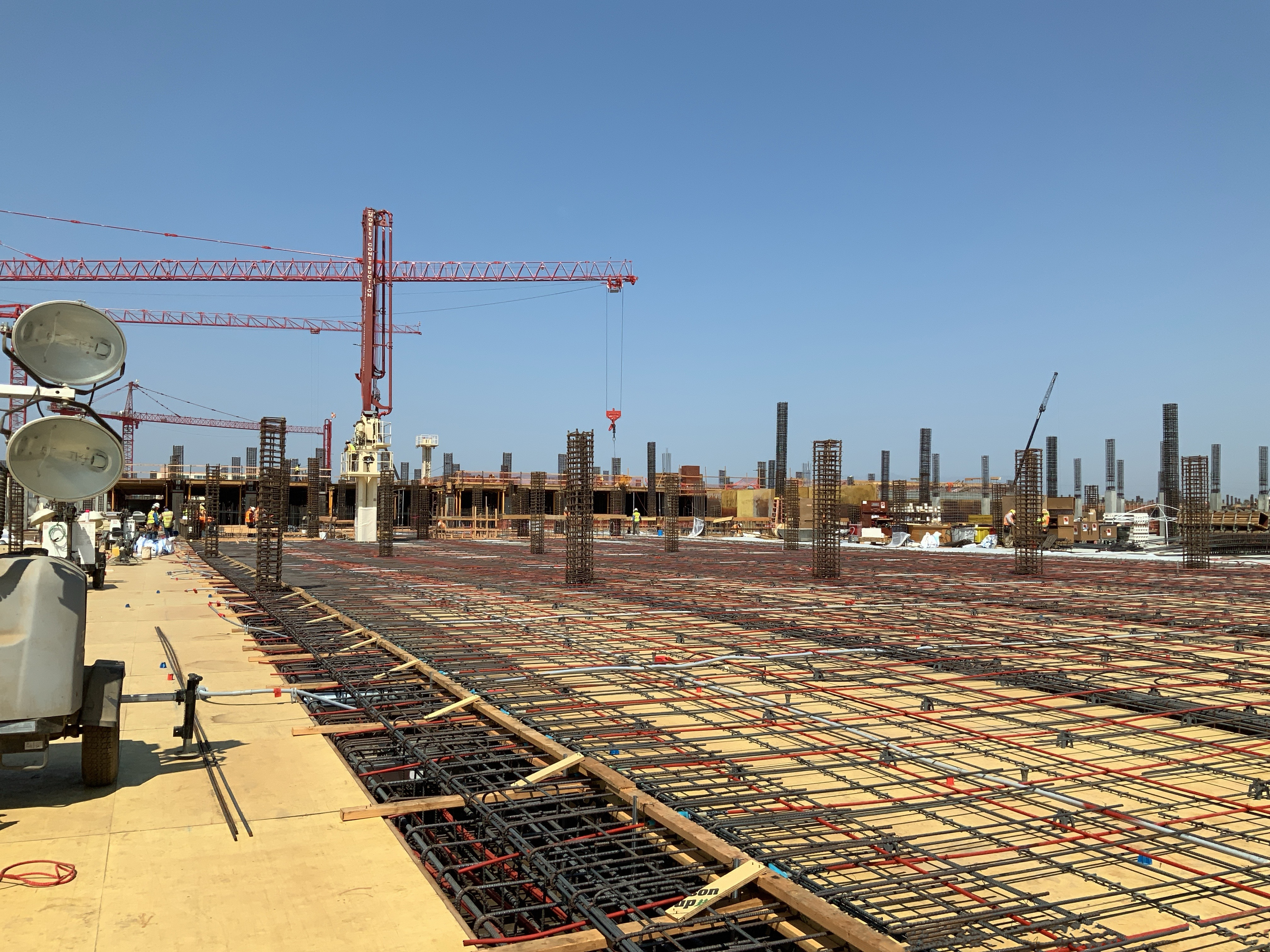
Consolidated Rent-A-Car facility Ready Return/Idle Storage building second level deck pour preparation.
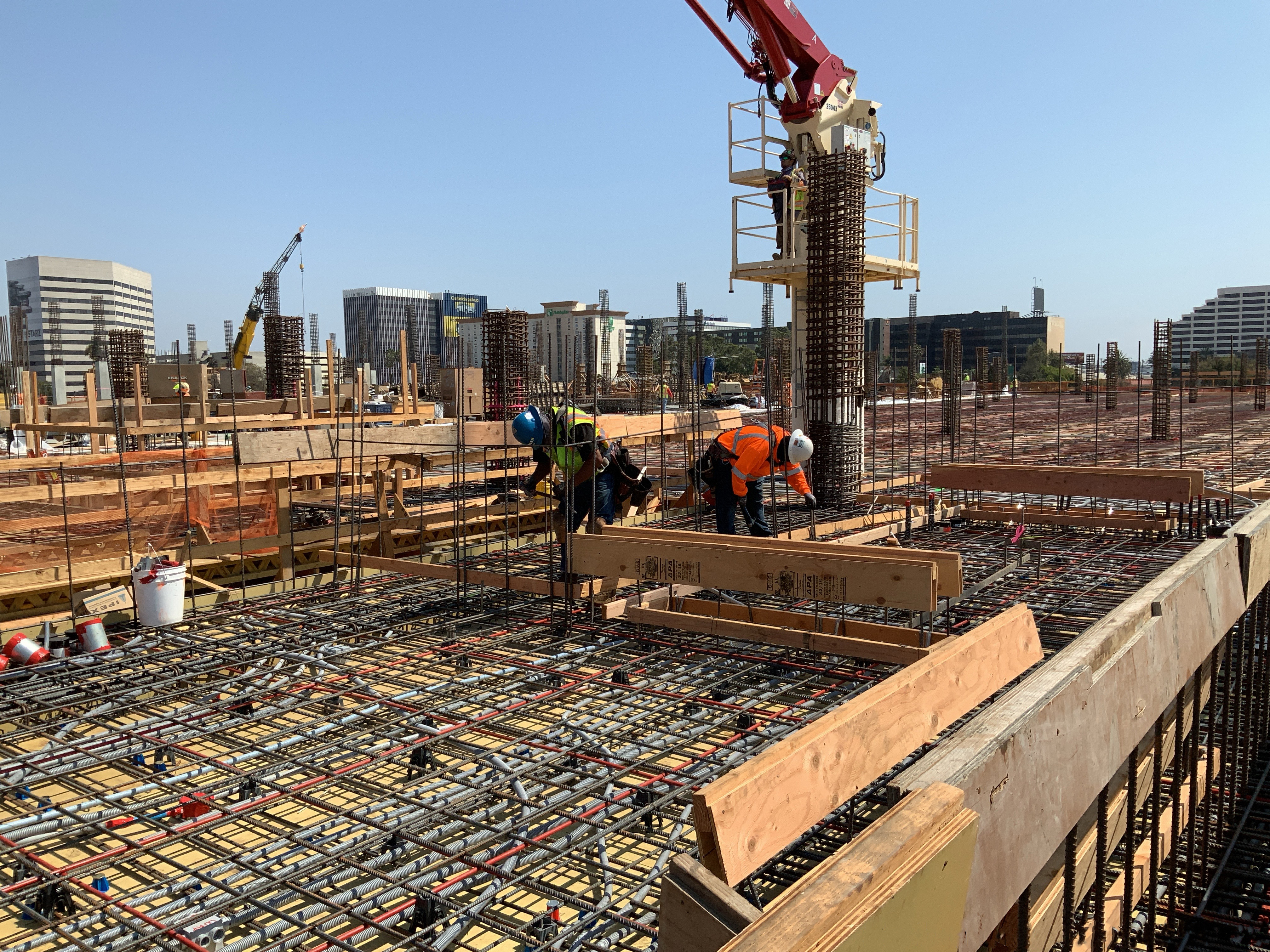
Installation of vertical dowels framing template for rooms within the express corridor of the Ready Return/Idle Storage building at the Consolidated Rent-A-Car facility.
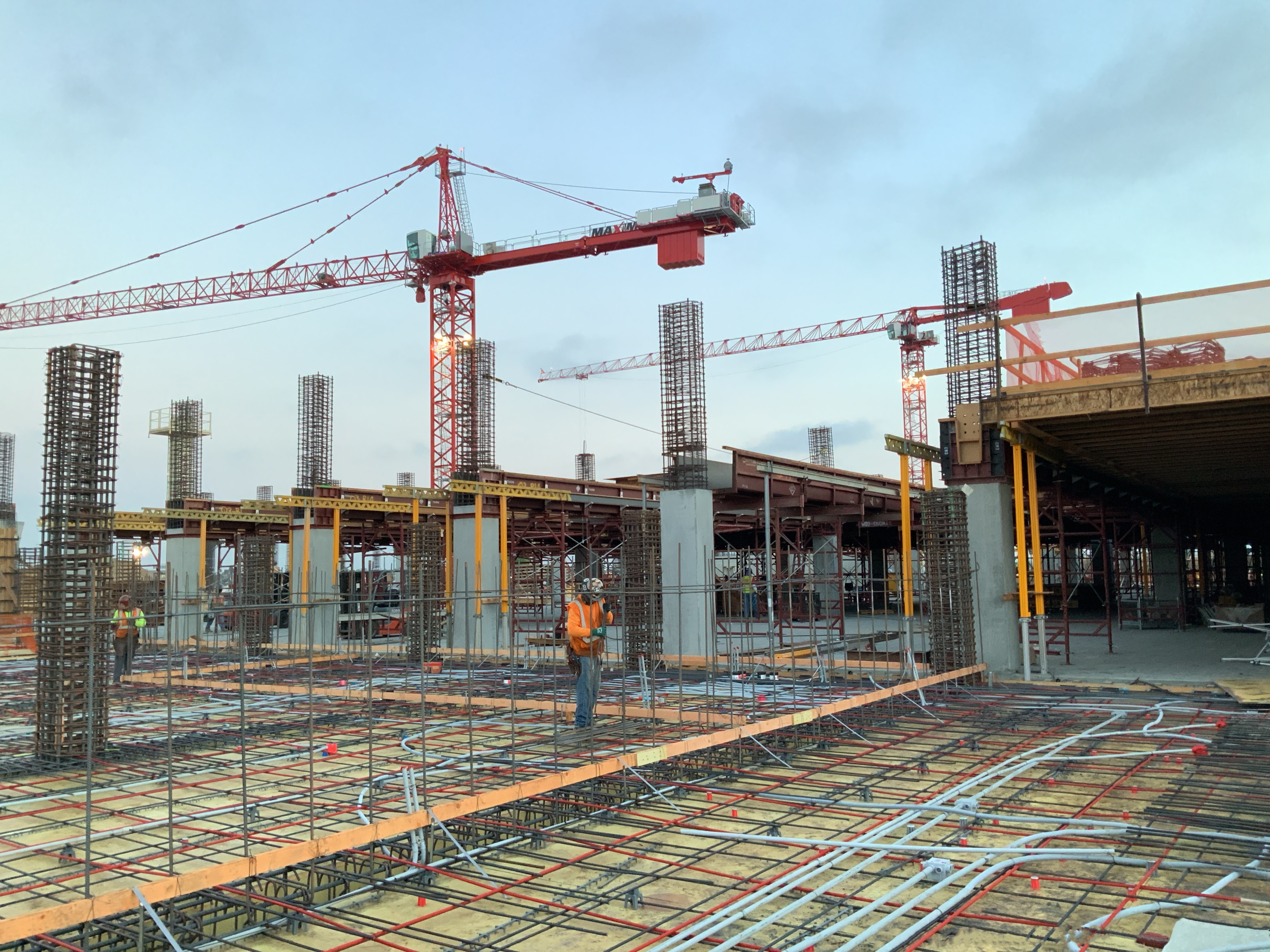
Second level installation of rebar and conduit in preparation for deck pour at the Consolidated Rent-A-Car facility Ready Return/Idle Storage building.
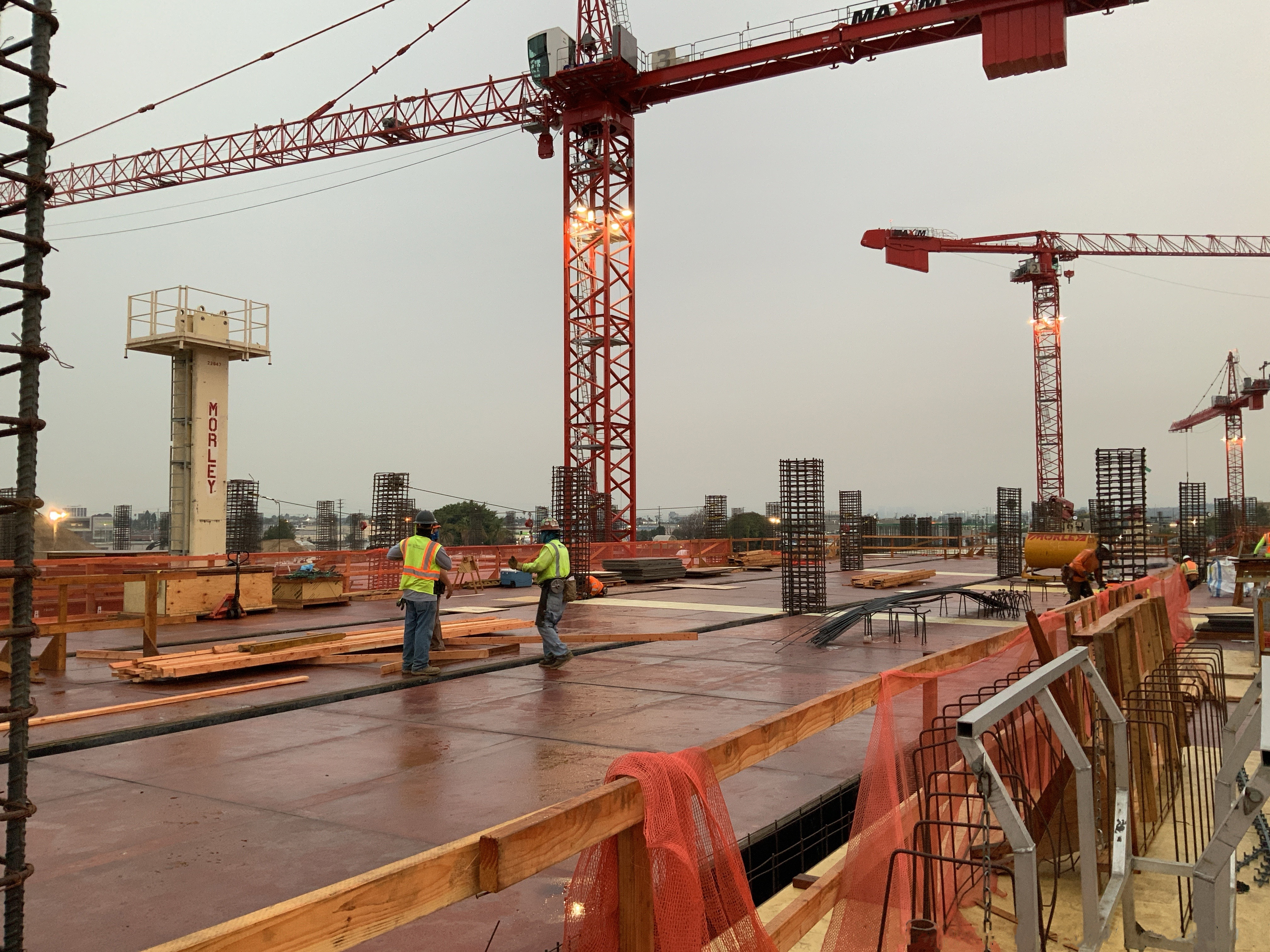
Third level deck preparations for the Ready Return/Idle Storage building at the Consolidated Rent-A-Car facility.
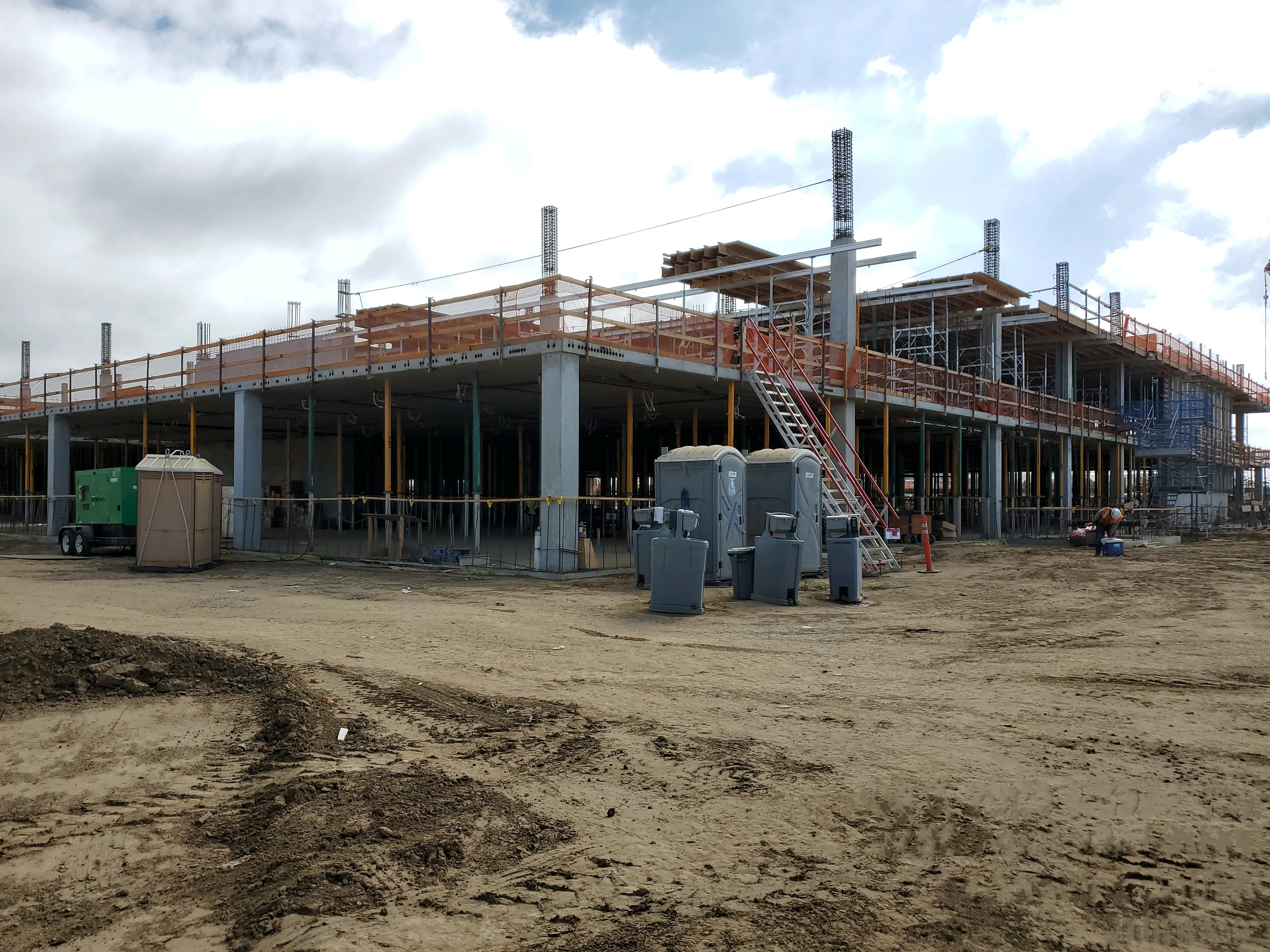
Formation of suspended slab for the third level of the Quick Turn Around building at the Consolidated Rent-A-Car facility.
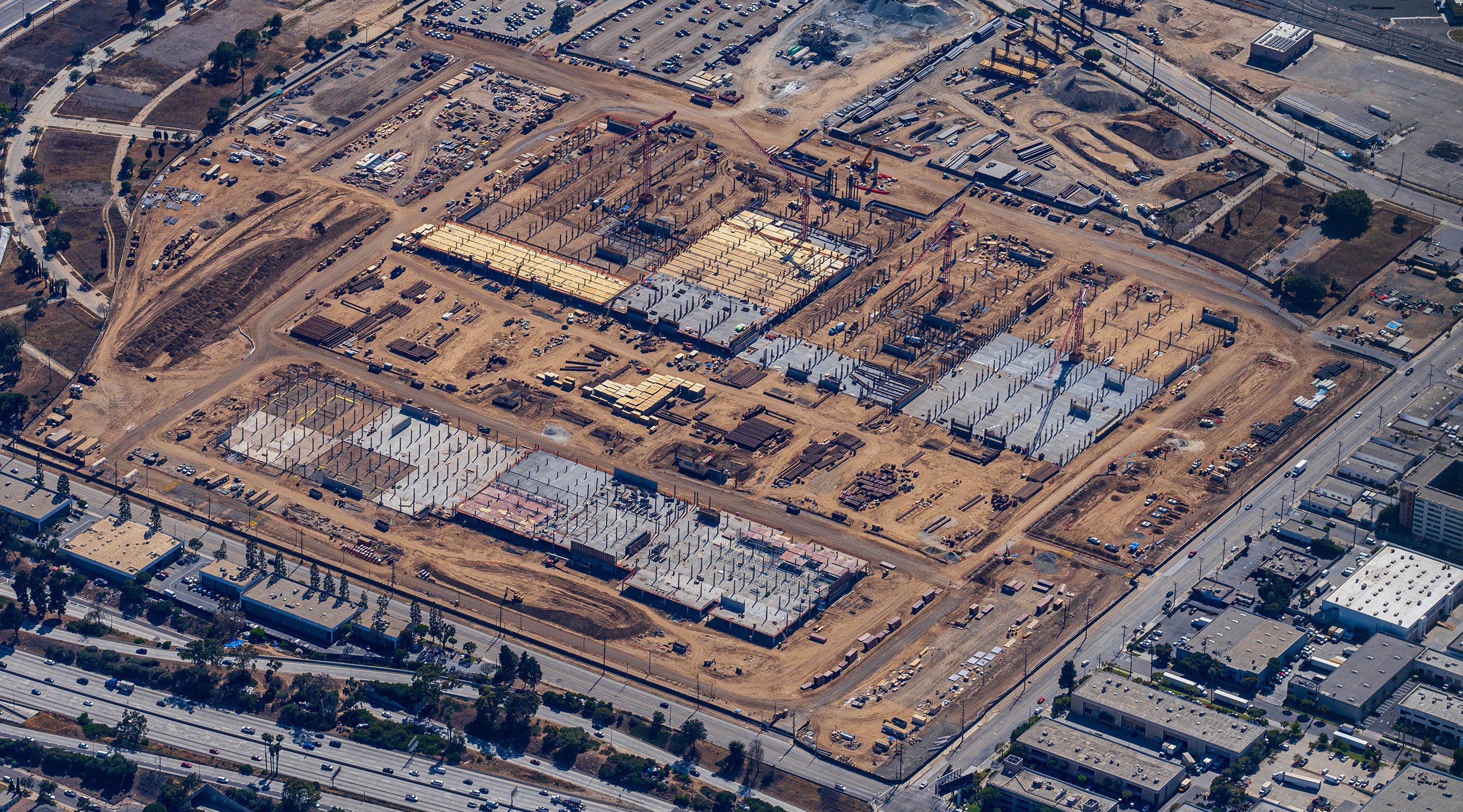
Aerial view of the Consolidated Rent-A-Car facility construction project
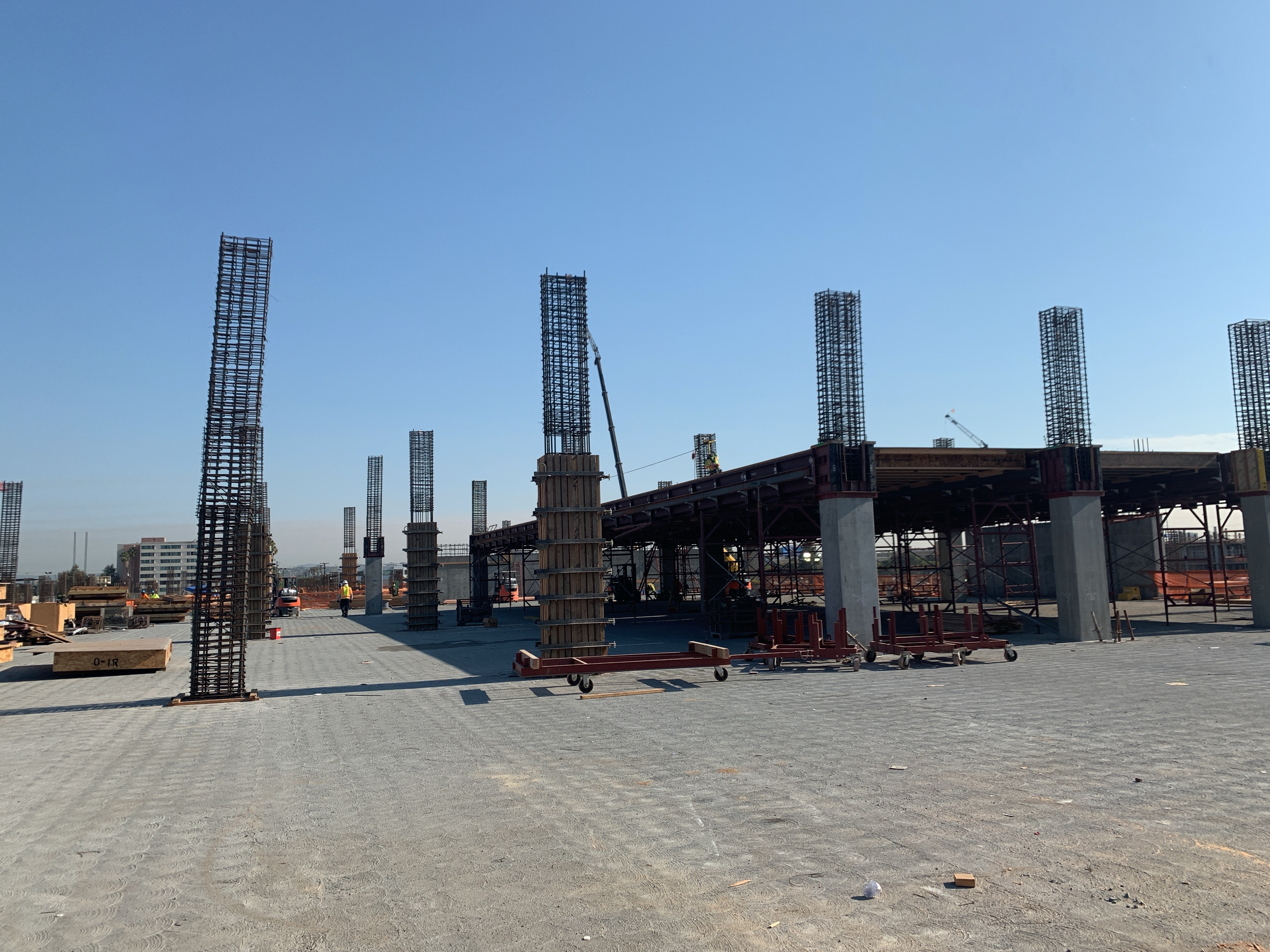
Consolidated Rent-A-Car facility Ready Return/Idle Storage building column formwork from the second level to the third level as well as suspended slab formwork for the third level.
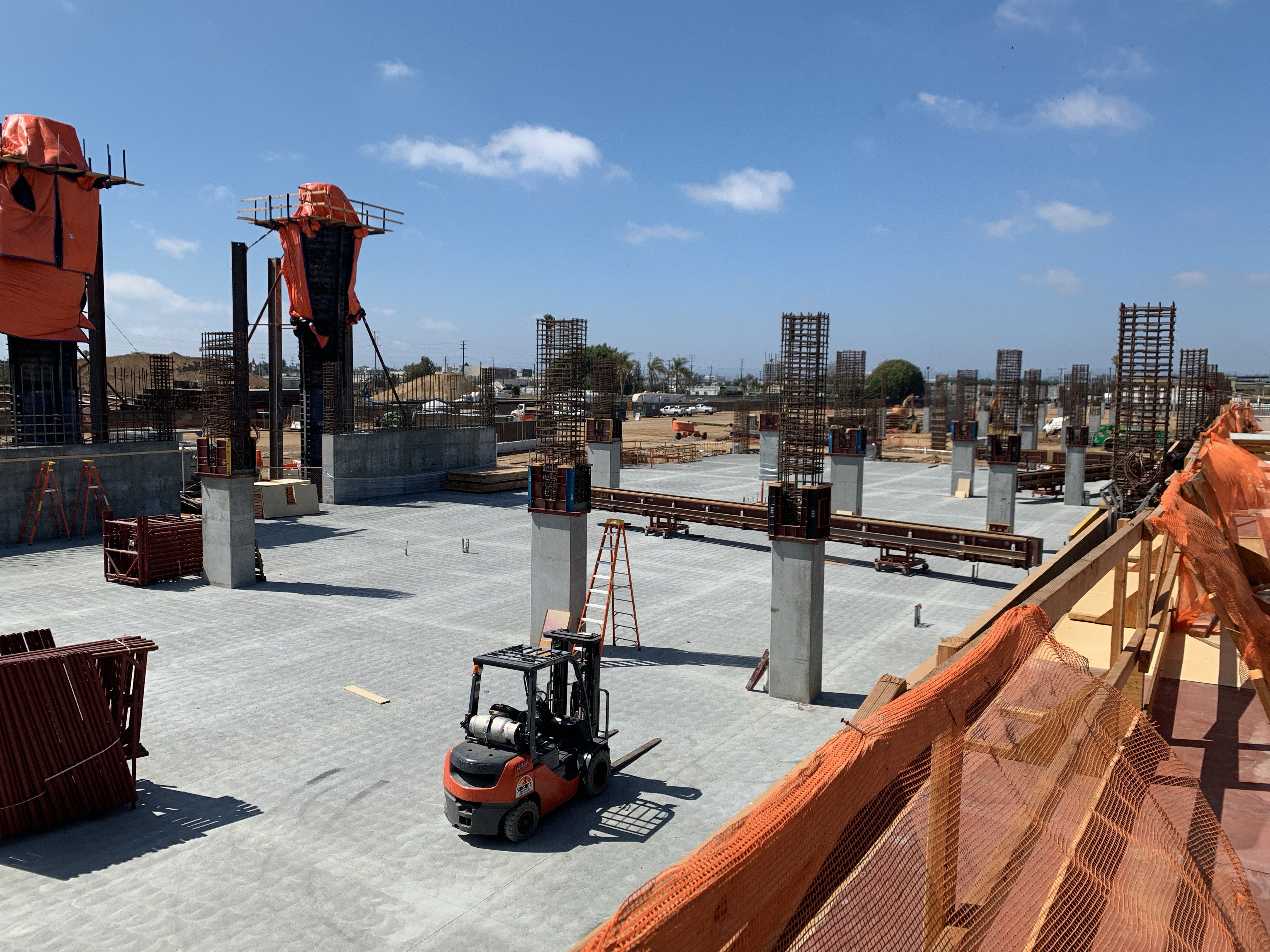
Second level of the Consolidated Rent-A-Car facility Ready Return/Idle Storage building preparing to start setting beam forms for the third level.
